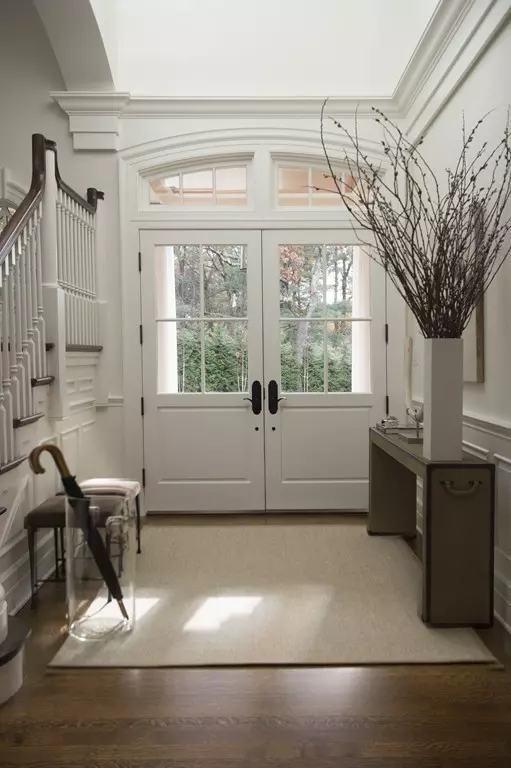For more information regarding the value of a property, please contact us for a free consultation.
56 Doublet Hill Rd Weston, MA 02493
Want to know what your home might be worth? Contact us for a FREE valuation!

Our team is ready to help you sell your home for the highest possible price ASAP
Key Details
Sold Price $5,300,000
Property Type Single Family Home
Sub Type Single Family Residence
Listing Status Sold
Purchase Type For Sale
Square Footage 7,393 sqft
Price per Sqft $716
Subdivision Weston Country Club
MLS Listing ID 72271324
Sold Date 06/27/18
Style Colonial
Bedrooms 5
Full Baths 5
Half Baths 1
Year Built 2002
Annual Tax Amount $40,155
Tax Year 2017
Lot Size 1.680 Acres
Acres 1.68
Property Description
Elegant and sophisticated Shingle Estate, designed by award winning Shope Reno Wharton, Thoughtforms GC, and Foley & Cox of NY, located in the coveted Weston Golf Club area. Sited on a private 1.68 acres, this designer home was updated in 2013 with exquisite upgrades & finishes.Spectacular craftsmanship is showcased throughout, featuring an open floor plan & a dramatic two story foyer with a grand staircase. Approx 7393 sq.ft on 3 levels includes a chef's kitchen with large center island & breakfast area adjoining a stunning family room with fireplace.Sun filled living rm & banquet sized dining rm with French doors that lead to the beautiful deck & landscaped backyard.On the 2nd floor are 5 bedroom suites including a large master bedroom with fireplace, 2 walk-in closets and a luxurious master bath. Lower level is comprised of a state of the art exercise room,play room,additional laundry room.Fast access to all major routes,walk to the conservation trails & top ranked schools
Location
State MA
County Middlesex
Zoning Res
Direction Newton Street to Doublet Hill
Rooms
Family Room Flooring - Hardwood, Window(s) - Bay/Bow/Box, Balcony / Deck, French Doors, Exterior Access
Basement Full, Partially Finished
Primary Bedroom Level Second
Dining Room Flooring - Hardwood, Balcony / Deck, French Doors, Exterior Access, Open Floorplan
Kitchen Closet/Cabinets - Custom Built, Flooring - Hardwood, Dining Area, Countertops - Stone/Granite/Solid, Kitchen Island, Remodeled, Stainless Steel Appliances, Wine Chiller
Interior
Interior Features Cathedral Ceiling(s), Closet, Closet/Cabinets - Custom Built, Bathroom - Full, Entrance Foyer, Home Office, Play Room, Exercise Room, Mud Room, Wet Bar
Heating Forced Air, Natural Gas
Cooling Central Air
Flooring Tile, Carpet, Hardwood, Stone / Slate, Flooring - Hardwood, Flooring - Wall to Wall Carpet
Fireplaces Number 3
Fireplaces Type Family Room, Living Room, Master Bedroom
Appliance Range, Oven, Dishwasher, Microwave, Refrigerator, Freezer, Wine Refrigerator, Vacuum System, Gas Water Heater, Utility Connections for Gas Range
Laundry Flooring - Stone/Ceramic Tile, Second Floor, Washer Hookup
Exterior
Exterior Feature Professional Landscaping, Sprinkler System, Decorative Lighting
Garage Spaces 3.0
Community Features Shopping, Walk/Jog Trails, Golf, Medical Facility, Conservation Area, Highway Access, Private School, Public School
Utilities Available for Gas Range, Washer Hookup
Waterfront false
Roof Type Wood
Parking Type Attached, Garage Door Opener, Heated Garage, Garage Faces Side, Paved Drive, Off Street
Total Parking Spaces 7
Garage Yes
Building
Lot Description Wooded, Cleared
Foundation Concrete Perimeter
Sewer Private Sewer
Water Public
Schools
Elementary Schools Weston Elem
Middle Schools Weston Ms
High Schools Weston Hs
Others
Senior Community false
Acceptable Financing Contract
Listing Terms Contract
Read Less
Bought with The Shulkin Wilk Group • Benoit Mizner Simon & Co. - Weston - Boston Post Rd.
GET MORE INFORMATION




