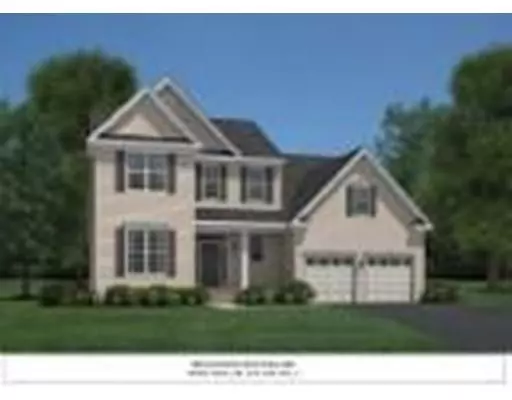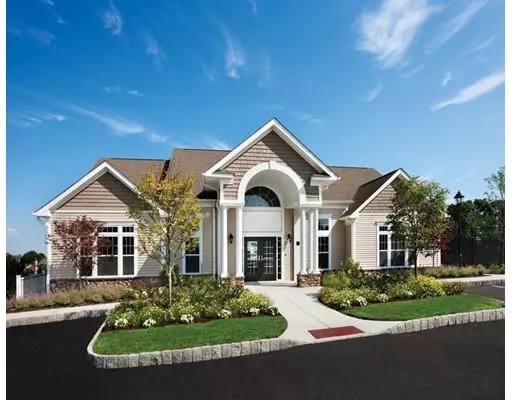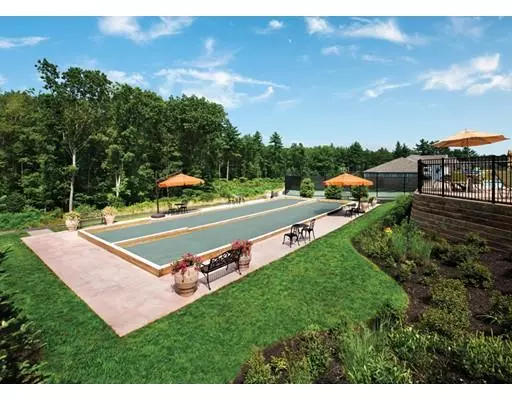For more information regarding the value of a property, please contact us for a free consultation.
15 Woody Nook #lot 21 Plymouth, MA 02360
Want to know what your home might be worth? Contact us for a FREE valuation!

Our team is ready to help you sell your home for the highest possible price ASAP
Key Details
Sold Price $648,055
Property Type Single Family Home
Sub Type Single Family Residence
Listing Status Sold
Purchase Type For Sale
Square Footage 3,048 sqft
Price per Sqft $212
Subdivision Pinehills
MLS Listing ID 72275152
Sold Date 04/22/19
Style Ranch
Bedrooms 3
Full Baths 3
HOA Fees $388
HOA Y/N true
Year Built 2018
Lot Size 7,405 Sqft
Acres 0.17
Property Description
Build the Bridleridge Eastern Shore at Vista Point. This luxurious plan has over 3048 square feet. Your beautiful new home is appointed with a gas fireplace, Granite kitchen with Stainless Steel gourmet appliance package and a large island, the perfect gathering spot for entertaining. Ten foot ceilings throughout, Hardwood and Tile, central air conditioning and much more. Toll Brothers home owners will enjoy private Resort style amenities to include a 3,800 square-foot clubhouse with fitness center, pool, bocce, tavern room and landscape maintenance. Call today and schedule your appointment.
Location
State MA
County Plymouth
Area Pinehills
Zoning res
Direction GPS Use Sacrifice Rock Road and follow to Long Ridge Road to Vista Point
Rooms
Family Room Flooring - Wall to Wall Carpet
Basement Full
Primary Bedroom Level Main
Dining Room Flooring - Hardwood, Chair Rail
Kitchen Flooring - Hardwood, Pantry, Countertops - Stone/Granite/Solid, Kitchen Island, Deck - Exterior, Recessed Lighting
Interior
Interior Features Entrance Foyer
Heating Central, Natural Gas
Cooling Central Air
Flooring Wood, Tile, Carpet, Flooring - Hardwood
Fireplaces Number 1
Appliance Oven, Dishwasher, Microwave, Countertop Range, Gas Water Heater
Laundry Flooring - Stone/Ceramic Tile, First Floor
Exterior
Garage Spaces 2.0
Community Features Shopping, Pool, Tennis Court(s), Walk/Jog Trails, Golf, Highway Access
Roof Type Shingle
Total Parking Spaces 2
Garage Yes
Building
Lot Description Wooded
Foundation Concrete Perimeter
Sewer Other
Water Private
Architectural Style Ranch
Others
Senior Community false
Acceptable Financing Contract
Listing Terms Contract
Read Less
Bought with Christine Sweeney • Toll Brothers Real Estate



