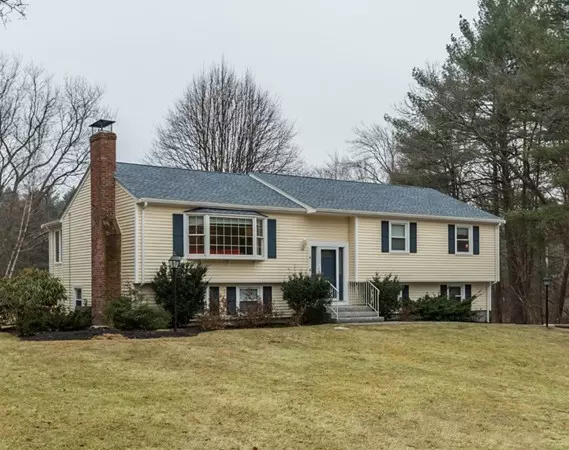For more information regarding the value of a property, please contact us for a free consultation.
4 Bridle Path Rd Andover, MA 01810
Want to know what your home might be worth? Contact us for a FREE valuation!

Our team is ready to help you sell your home for the highest possible price ASAP
Key Details
Sold Price $658,000
Property Type Single Family Home
Sub Type Single Family Residence
Listing Status Sold
Purchase Type For Sale
Square Footage 2,262 sqft
Price per Sqft $290
MLS Listing ID 72282483
Sold Date 07/20/18
Bedrooms 3
Full Baths 2
Half Baths 1
HOA Y/N false
Year Built 1970
Annual Tax Amount $7,634
Tax Year 2017
Lot Size 1.000 Acres
Acres 1.0
Property Description
Better than new, inside and out, on a quiet cul-de-sac in one of Andover's finest neighborhoods. Walk to Sanborn School and enjoy maintenance free living. All new eat-in kitchen features new cabinets, granite counter tops, glass tile back-splash, breakfast bar and new stainless steel appliances. This pristine home also features family room with fireplace, all new sun room with wrap-around windows and access to large brand new Azek deck. Bedroom wing boasts two fully updated baths with tiled shower, Wedi tub surround and top-of-the-line fixtures. Hardwood floors, new windows, and recessed lighting throughout. The lower level includes a second family room with fireplace, updated half bath, updated utilities, laundry room and 2 car garage with new insulated doors. Outside you'll find a new roof, new granite steps, new paver walkway and wall, all on an idyllic acre lot. Excellent opportunity to own a completely updated home in the Sanborn school district!
Location
State MA
County Essex
Zoning SRC
Direction Lovejoy to Bridle Path Rd
Rooms
Family Room Flooring - Hardwood
Basement Partial, Finished, Walk-Out Access, Interior Entry, Garage Access, Concrete
Primary Bedroom Level First
Dining Room Flooring - Hardwood
Kitchen Flooring - Hardwood, Countertops - Stone/Granite/Solid, Breakfast Bar / Nook, Cabinets - Upgraded
Interior
Interior Features Cathedral Ceiling(s), Ceiling Fan(s), Sun Room, Office
Heating Central, Gravity, Natural Gas
Cooling Central Air
Flooring Wood, Tile, Flooring - Hardwood
Fireplaces Number 2
Fireplaces Type Family Room, Living Room
Appliance Range, Dishwasher, Disposal, Microwave, Gas Water Heater, Tank Water Heater, Plumbed For Ice Maker, Utility Connections for Electric Range, Utility Connections for Electric Oven, Utility Connections for Gas Dryer
Laundry In Basement
Exterior
Exterior Feature Rain Gutters, Storage
Garage Spaces 2.0
Community Features Public Transportation, Shopping, Walk/Jog Trails, Golf
Utilities Available for Electric Range, for Electric Oven, for Gas Dryer, Icemaker Connection
Roof Type Shingle
Total Parking Spaces 4
Garage Yes
Building
Lot Description Cul-De-Sac, Wooded, Easements
Foundation Concrete Perimeter
Sewer Public Sewer
Water Public
Schools
Elementary Schools Sanborn
Middle Schools West
High Schools Ahs
Read Less
Bought with Hongmei Wang • HMW Real Estate, LLC



