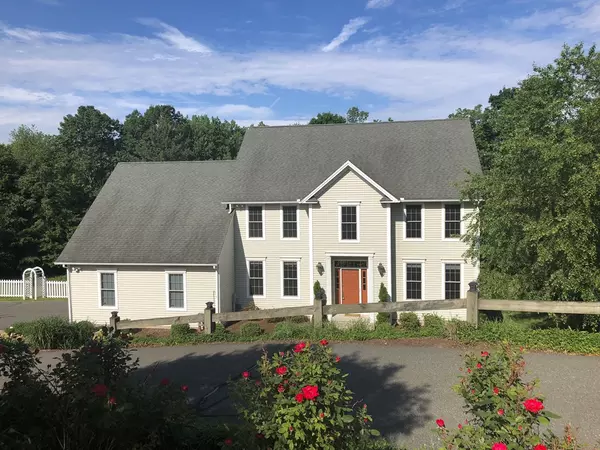For more information regarding the value of a property, please contact us for a free consultation.
39 Canterbury Circle East Longmeadow, MA 01028
Want to know what your home might be worth? Contact us for a FREE valuation!

Our team is ready to help you sell your home for the highest possible price ASAP
Key Details
Sold Price $435,000
Property Type Single Family Home
Sub Type Single Family Residence
Listing Status Sold
Purchase Type For Sale
Square Footage 3,035 sqft
Price per Sqft $143
MLS Listing ID 72282749
Sold Date 08/10/18
Style Colonial
Bedrooms 5
Full Baths 3
HOA Y/N false
Year Built 2003
Annual Tax Amount $8,851
Tax Year 2018
Lot Size 0.950 Acres
Acres 0.95
Property Description
Striking colonial in Great Woods! Crisp, clean, and ready to move right in! Many details and features enrich this home! Sunny and spacious kitchen for cooking/entertaining with desk built ins, stainless appliances, island, dining area w/sliders to screened porch leads to another deck and overlooks beautiful peaceful wooded backyard! Kitchen and dining area flows nicely to the familyroom w/gas fireplace! 1st floor bedroom adjacent to full bathroom, laundryroom, perfect for inlaws/teens/guests! Front foyer leads to formal diningroom to the left and fabulous office/formal living room to the right! Very spacious masterbedroom suite w/luxurious bath/jacuzzi/walk-in closet! Awesome large bonus room currently being used as an additional familyroom. Beautifully landscaped grounds! Walkout basement w/newly finished area has carpet,exterior access and can be used as playroom/gameroom! Plenty of storage space! New furnace and central air, 2017 with thermostat that can be controlled remotely, apo.
Location
State MA
County Hampden
Zoning R
Direction Great Woods
Rooms
Family Room Flooring - Wall to Wall Carpet, Open Floorplan
Basement Full, Partially Finished, Walk-Out Access
Primary Bedroom Level Second
Dining Room Flooring - Hardwood
Kitchen Closet/Cabinets - Custom Built, Dining Area, Countertops - Stone/Granite/Solid, Kitchen Island, Exterior Access, Open Floorplan, Slider, Stainless Steel Appliances
Interior
Interior Features Foyer, Central Vacuum
Heating Forced Air, Natural Gas
Cooling Central Air
Flooring Tile, Carpet, Hardwood, Flooring - Wall to Wall Carpet, Flooring - Hardwood
Fireplaces Number 1
Fireplaces Type Family Room
Appliance Oven, Dishwasher, Disposal, Countertop Range, Refrigerator, Gas Water Heater, Utility Connections for Electric Dryer
Laundry Flooring - Stone/Ceramic Tile, First Floor, Washer Hookup
Exterior
Exterior Feature Storage, Professional Landscaping, Sprinkler System
Garage Spaces 2.0
Community Features Bike Path, House of Worship, Public School
Utilities Available for Electric Dryer, Washer Hookup
Waterfront false
Roof Type Shingle
Parking Type Attached, Under, Garage Door Opener, Workshop in Garage, Paved Drive, Off Street
Total Parking Spaces 6
Garage Yes
Building
Lot Description Wooded, Easements
Foundation Concrete Perimeter
Sewer Public Sewer
Water Public
Read Less
Bought with Linda Lappin • Sears Real Estate, Inc.
GET MORE INFORMATION




