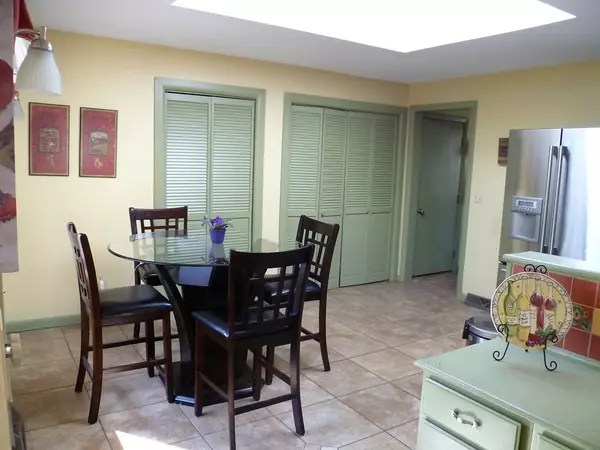For more information regarding the value of a property, please contact us for a free consultation.
580 Wolf Swamp Rd. Longmeadow, MA 01106
Want to know what your home might be worth? Contact us for a FREE valuation!

Our team is ready to help you sell your home for the highest possible price ASAP
Key Details
Sold Price $380,000
Property Type Single Family Home
Sub Type Single Family Residence
Listing Status Sold
Purchase Type For Sale
Square Footage 2,180 sqft
Price per Sqft $174
MLS Listing ID 72284223
Sold Date 06/27/18
Style Ranch
Bedrooms 4
Full Baths 3
Half Baths 1
HOA Y/N false
Year Built 1984
Annual Tax Amount $9,068
Tax Year 2017
Lot Size 0.700 Acres
Acres 0.7
Property Description
Showing for back up offers only. Enjoy the view of the 14th hole on Twin Hills Country Club from your sweeping wrap around deck. This spacious ranch features 4 bedrooms, 3 and 1/2 baths, lots of closets, and plenty of room to spread out. The roomy kitchen has a wall of pantry closets, 1/2 bath and laundry. Hardwood floors run through the dining and living rooms, both rooms opening up to the deck. The living room has cathedral ceilings, recessed lighting and a wonderful gas fireplace. The bedrooms are all carpeted. The master has a full bath with jet tub. The family room on the lower level is carpeted, has a fireplace and French doors to the outside. There is a room for a home office, and another bedroom with full bath. There is ample storage area in the basement including a cedar closet and a room for cold storage. The roof is approx. 3 yrs. old and the HVAC was in stalled in June of 2017 apo. The 2 car garage has room for a workbench or storage.
Location
State MA
County Hampden
Zoning RA2
Direction Between Frank Smith and Benton
Rooms
Family Room Flooring - Wall to Wall Carpet, French Doors
Basement Full, Partially Finished, Walk-Out Access, Interior Entry, Bulkhead
Primary Bedroom Level First
Dining Room Flooring - Hardwood, Balcony / Deck, Slider
Kitchen Skylight, Closet, Flooring - Stone/Ceramic Tile, Dining Area, Kitchen Island
Interior
Interior Features Home Office, Central Vacuum
Heating Natural Gas
Cooling Central Air
Flooring Wood, Tile, Carpet, Flooring - Wall to Wall Carpet
Fireplaces Number 2
Fireplaces Type Family Room, Living Room
Appliance Oven, Dishwasher, Countertop Range, Refrigerator, Washer, Dryer, Gas Water Heater, Tank Water Heater, Utility Connections for Gas Range
Laundry Bathroom - Half, Flooring - Stone/Ceramic Tile, First Floor
Exterior
Exterior Feature Sprinkler System
Garage Spaces 2.0
Utilities Available for Gas Range
Roof Type Shingle
Total Parking Spaces 5
Garage Yes
Building
Lot Description Wooded
Foundation Concrete Perimeter
Sewer Public Sewer
Water Public
Architectural Style Ranch
Read Less
Bought with Lesly Reiter • Keller Williams Realty



