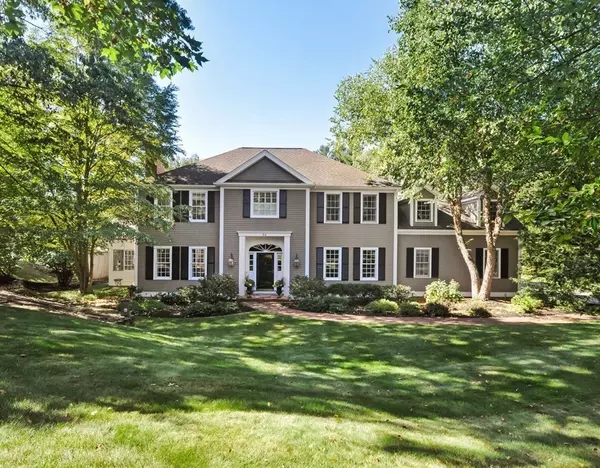For more information regarding the value of a property, please contact us for a free consultation.
94 Channing Road Concord, MA 01742
Want to know what your home might be worth? Contact us for a FREE valuation!

Our team is ready to help you sell your home for the highest possible price ASAP
Key Details
Sold Price $1,559,000
Property Type Single Family Home
Sub Type Single Family Residence
Listing Status Sold
Purchase Type For Sale
Square Footage 5,066 sqft
Price per Sqft $307
MLS Listing ID 72285675
Sold Date 12/27/18
Style Colonial
Bedrooms 5
Full Baths 4
Half Baths 2
HOA Y/N false
Year Built 1993
Annual Tax Amount $23,328
Tax Year 2018
Lot Size 2.030 Acres
Acres 2.03
Property Description
Tall ceilings, perfectly proportioned rooms and tasteful updates set the tone for this gracious Colonial. Traditional in style this home includes the added benefit of an attached apartment, complete with its own garage, basement and entrance. The well-appointed kitchen and dining area opens directly to the family room, which is accentuated by a vaulted ceiling and handsome fireplace. Entertaining is a breeze in the front-to-back living room with fireplace, dining room and three-season sunroom. The intrigue continues upstairs with a tasteful master suite, highlighted by its own private balcony and fireplace plus three additional bedrooms. Other notable features include a first-floor study, second-floor bonus room and two flexible rooms in the lower level. Privately sited on over two acres, the residence and landscaping have been carefully planned. Enjoy all these amenities, in a serene setting with easy access to nearby shopping and restaurants.
Location
State MA
County Middlesex
Zoning RES
Direction Strawberry Hill Road to Channing Road
Rooms
Family Room Cathedral Ceiling(s), Flooring - Hardwood
Basement Full, Partially Finished, Interior Entry, Garage Access
Primary Bedroom Level Second
Dining Room Flooring - Hardwood, Window(s) - Bay/Bow/Box, Chair Rail, Open Floorplan
Kitchen Closet/Cabinets - Custom Built, Flooring - Hardwood, Dining Area, Countertops - Stone/Granite/Solid, French Doors, Kitchen Island, Open Floorplan, Gas Stove
Interior
Interior Features Bathroom - Half, Dining Area, Open Floor Plan, Bathroom - Full, Study, Bonus Room, Accessory Apt., Kitchen, Bedroom, Media Room, Central Vacuum
Heating Forced Air, Natural Gas, Fireplace
Cooling Central Air
Flooring Tile, Carpet, Hardwood, Flooring - Hardwood, Flooring - Wall to Wall Carpet
Fireplaces Number 5
Fireplaces Type Family Room, Living Room, Master Bedroom
Appliance Oven, Dishwasher, Microwave, Countertop Range, Refrigerator, Washer, Dryer, Gas Water Heater, Tank Water Heater, Utility Connections for Gas Range, Utility Connections for Electric Oven
Laundry Dryer Hookup - Electric, Washer Hookup, Second Floor
Exterior
Exterior Feature Balcony, Professional Landscaping, Sprinkler System
Garage Spaces 3.0
Fence Fenced/Enclosed, Fenced
Pool In Ground
Community Features Public Transportation, Park, Walk/Jog Trails, Medical Facility
Utilities Available for Gas Range, for Electric Oven
Waterfront false
Roof Type Shingle
Parking Type Attached, Garage Door Opener, Paved Drive, Off Street, Paved
Total Parking Spaces 3
Garage Yes
Private Pool true
Building
Lot Description Cleared
Foundation Concrete Perimeter
Sewer Private Sewer
Water Public
Schools
Elementary Schools Thoreau
Middle Schools Cms
High Schools Cchs
Others
Senior Community false
Read Less
Bought with Laura S. McKenna • Barrett Sotheby's International Realty
GET MORE INFORMATION




