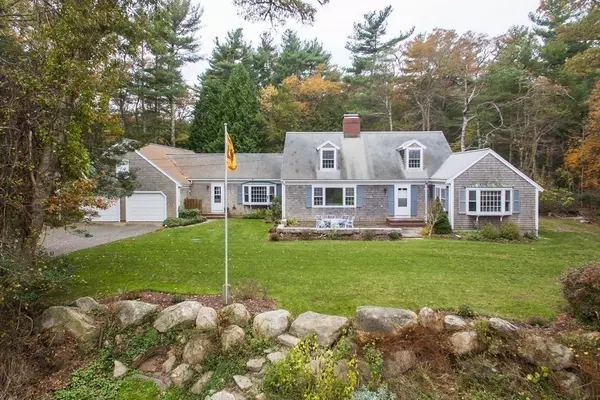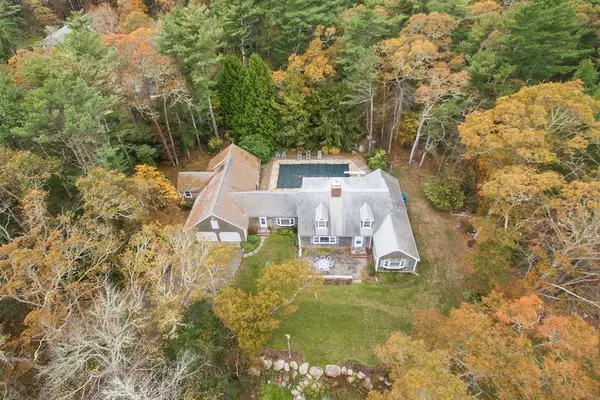For more information regarding the value of a property, please contact us for a free consultation.
122 Register Rd Marion, MA 02738
Want to know what your home might be worth? Contact us for a FREE valuation!

Our team is ready to help you sell your home for the highest possible price ASAP
Key Details
Sold Price $1,100,000
Property Type Single Family Home
Sub Type Single Family Residence
Listing Status Sold
Purchase Type For Sale
Square Footage 4,126 sqft
Price per Sqft $266
Subdivision Piney Point
MLS Listing ID 72287344
Sold Date 10/10/18
Style Cape
Bedrooms 7
Full Baths 5
Half Baths 1
Year Built 1965
Annual Tax Amount $11,887
Tax Year 2017
Lot Size 4.900 Acres
Acres 4.9
Property Description
Marion is that special place that many say is the best-kept secret from the Cape.This property is truly one of a kind! Come see this stunning 5-acre compound that includes a remarkable expanded New England Cape with 6 bedrooms and an attached 1 bedroom apartment. This property sits on a beautifully serene parcel overlooking Wing's Cove, with easy access to Buzzards Bay. With 4,126 sq. ft of living space, and an in-ground pool, this home is a treasure in-waiting for the discerning buyer to add their own personal touches. Located in Piney Point, you'll be part of a private association with mooring possibilities and a fabulous beach club offering family activities all summer long, including tennis and special children's programs. This home has a new 7 bedroom septic, not in a flood zone and town water. Enjoy the tranquil life of this special property. Call today for your private appointment.
Location
State MA
County Plymouth
Zoning res
Direction Take Point Rd. to Piney Point entrance. Follow along waterfront to Holly Rd left unto 122 Register
Rooms
Family Room Wood / Coal / Pellet Stove, Flooring - Hardwood, Slider
Basement Full, Finished
Primary Bedroom Level First
Dining Room Flooring - Hardwood, Wainscoting
Kitchen Flooring - Laminate, Flooring - Wood
Interior
Interior Features Bathroom - Full, Closet, Dining Area, Pantry, Accessory Apt.
Heating Baseboard, Electric Baseboard, Oil
Cooling None
Flooring Wood, Tile, Vinyl, Carpet, Laminate
Fireplaces Number 3
Fireplaces Type Family Room, Living Room
Appliance Range, Oven, Dishwasher, Refrigerator, Oil Water Heater, Utility Connections for Electric Range
Laundry In Basement
Exterior
Exterior Feature Professional Landscaping, Fruit Trees, Garden, Stone Wall
Garage Spaces 2.0
Pool In Ground
Community Features Tennis Court(s), Highway Access, Marina, Private School, Public School
Utilities Available for Electric Range
Waterfront Description Waterfront, Beach Front, Ocean, Bay, Bay, Ocean, 0 to 1/10 Mile To Beach, Beach Ownership(Association)
View Y/N Yes
View Scenic View(s)
Roof Type Shingle
Total Parking Spaces 6
Garage Yes
Private Pool true
Building
Lot Description Corner Lot, Cleared, Gentle Sloping, Level
Foundation Concrete Perimeter
Sewer Private Sewer
Water Public
Architectural Style Cape
Schools
Elementary Schools Sippican
Middle Schools Orr
High Schools Orr
Read Less
Bought with Ann B. Andrew • Premier Properties



