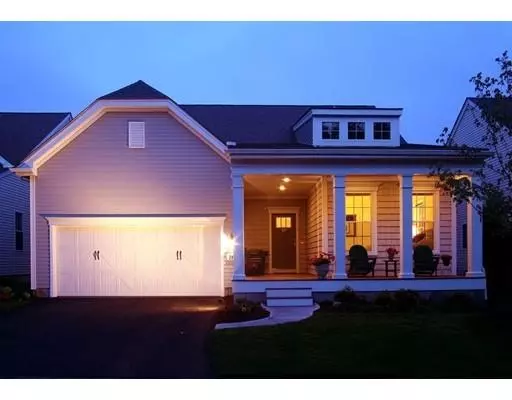For more information regarding the value of a property, please contact us for a free consultation.
30 Birmingham #367 Plymouth, MA 02360
Want to know what your home might be worth? Contact us for a FREE valuation!

Our team is ready to help you sell your home for the highest possible price ASAP
Key Details
Sold Price $559,364
Property Type Single Family Home
Sub Type Single Family Residence
Listing Status Sold
Purchase Type For Sale
Square Footage 2,250 sqft
Price per Sqft $248
Subdivision Kensington At The Pinehills
MLS Listing ID 72287913
Sold Date 06/20/19
Style Contemporary
Bedrooms 3
Full Baths 3
HOA Fees $313/mo
HOA Y/N true
Year Built 2018
Annual Tax Amount $16
Tax Year 2019
Lot Size 6,098 Sqft
Acres 0.14
Property Description
May Savings Event! Act Now! Popular Abbeyville style home located at Kensington in The Pinehills! This floorplan is a perfect for entertaining. The open kitchen, living and café offers a large island with plenty of room for your family and friends. This new construction home features all the bells and whistles. Kensington in The Pinehills is a community of 73 single family homes, built to be low maintenance, let the Home Owners Association take care of the yard, snow and trash. Situated in The Pinehills enjoy hundreds of acres of green space, miles of walking trails, kayaking ponds, nearby beaches and more. One floor, low maintenance living at its best! Please visit the sales office for access. Welcome Center Open Daily 9 AM to 4:00 PM and Monday by Appointment.
Location
State MA
County Plymouth
Area Pinehills
Direction Rt 3 S Exit 3 to Pinehills Left on Meeting Way,Right Stonebridge Rd to Sacrafice Rock to Kensington
Rooms
Family Room Flooring - Hardwood, Open Floorplan
Basement Full
Primary Bedroom Level First
Kitchen Flooring - Hardwood, Dining Area, Pantry, Countertops - Stone/Granite/Solid, Kitchen Island, Cabinets - Upgraded, Deck - Exterior, Exterior Access, Open Floorplan, Recessed Lighting, Stainless Steel Appliances, Gas Stove
Interior
Interior Features Bathroom - Full, Bathroom - With Tub & Shower, Den, Loft
Heating Forced Air, Humidity Control, Natural Gas
Cooling Central Air
Flooring Tile, Carpet, Hardwood, Flooring - Hardwood, Flooring - Wall to Wall Carpet
Fireplaces Number 1
Fireplaces Type Family Room
Appliance Oven, Dishwasher, Disposal, Microwave, Countertop Range, Gas Water Heater, Tank Water Heaterless, Utility Connections for Gas Range, Utility Connections for Electric Dryer
Laundry Flooring - Stone/Ceramic Tile, Main Level, Electric Dryer Hookup, Washer Hookup, First Floor
Exterior
Garage Spaces 2.0
Community Features Shopping, Pool, Walk/Jog Trails, Golf, Conservation Area
Utilities Available for Gas Range, for Electric Dryer
Roof Type Shingle
Total Parking Spaces 4
Garage Yes
Building
Lot Description Wooded
Foundation Concrete Perimeter
Sewer Private Sewer
Water Private
Architectural Style Contemporary
Schools
Elementary Schools Nathanielmorton
Middle Schools Plym Comm Intm
High Schools Plymouth North
Others
Senior Community false
Read Less
Bought with Erin Sullivan • Pulte Homes of New England



