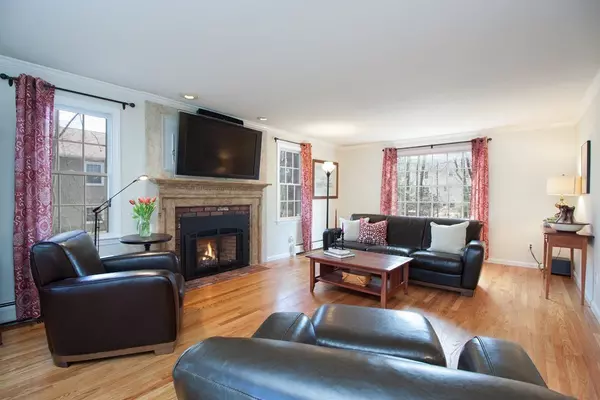For more information regarding the value of a property, please contact us for a free consultation.
185 Coventry Lane Longmeadow, MA 01106
Want to know what your home might be worth? Contact us for a FREE valuation!

Our team is ready to help you sell your home for the highest possible price ASAP
Key Details
Sold Price $475,000
Property Type Single Family Home
Sub Type Single Family Residence
Listing Status Sold
Purchase Type For Sale
Square Footage 2,266 sqft
Price per Sqft $209
Subdivision Blueberry Acres
MLS Listing ID 72291329
Sold Date 06/28/18
Style Colonial
Bedrooms 4
Full Baths 2
Half Baths 1
HOA Y/N false
Year Built 1967
Annual Tax Amount $10,210
Tax Year 2017
Lot Size 0.430 Acres
Acres 0.43
Property Description
Inviting & lovingly updated colonial on large, level lot within a short distance to schools & town center. Front entry welcomes w/site lines to living room w/columns, crown molding, gas fireplace & hardwoods. Dining room featuring custom corner cabinets, chairrail & wainscot is adjacent to renovated kitchen showcasing maple wood cabinetry, stainless appliances & large eating area surrounded by bowed windows- all windows have been replaced with Andersen windows ('05). Renovated family room ('11) is the perfect spot to relax w/its gas fireplace w/stone surround & cherry mantel flanked by two custom cherry cabinets, vaulted ceiling & Pella slider leading to composite deck & private backyard. Enclosed breezeway ('11) acts as the perfect mudroom. 2nd floor features 4 bedrooms-all w/hardwoods & closets, updated full & master baths ('08). Finished lower level offers media space, home office & storage.
Location
State MA
County Hampden
Zoning RA1
Direction Blueberrry Hill Road turn onto Coventry Lane. House will be on right hand side.
Rooms
Family Room Cathedral Ceiling(s), Ceiling Fan(s), Closet/Cabinets - Custom Built, Flooring - Hardwood, Cable Hookup, Deck - Exterior, Remodeled, Slider
Basement Full, Crawl Space, Partially Finished, Bulkhead
Primary Bedroom Level Second
Dining Room Closet/Cabinets - Custom Built, Flooring - Hardwood, French Doors, Cable Hookup, Wainscoting
Kitchen Flooring - Stone/Ceramic Tile, Window(s) - Bay/Bow/Box, Dining Area, Countertops - Stone/Granite/Solid, French Doors, Kitchen Island, Breakfast Bar / Nook, Exterior Access, Recessed Lighting, Stainless Steel Appliances, Gas Stove
Interior
Interior Features Recessed Lighting, Closet, Cable Hookup, Chair Rail, Wainscoting, Home Office, Play Room
Heating Baseboard, Natural Gas
Cooling Central Air
Flooring Tile, Hardwood, Flooring - Wall to Wall Carpet
Fireplaces Number 2
Fireplaces Type Family Room, Living Room
Appliance Range, Dishwasher, Disposal, Microwave, Refrigerator, Washer, Dryer, Gas Water Heater, Plumbed For Ice Maker, Utility Connections for Gas Range, Utility Connections for Gas Oven, Utility Connections for Electric Dryer
Laundry Electric Dryer Hookup, Washer Hookup, In Basement
Exterior
Exterior Feature Rain Gutters, Professional Landscaping, Sprinkler System
Garage Spaces 2.0
Community Features Public Transportation, Shopping, Pool, Tennis Court(s), Park, Walk/Jog Trails, Stable(s), Golf, Medical Facility, Laundromat, Bike Path, Conservation Area, Highway Access, House of Worship, Private School, Public School, University, Sidewalks
Utilities Available for Gas Range, for Gas Oven, for Electric Dryer, Washer Hookup, Icemaker Connection
Roof Type Shingle
Total Parking Spaces 4
Garage Yes
Building
Lot Description Wooded, Level
Foundation Concrete Perimeter
Sewer Public Sewer
Water Public
Architectural Style Colonial
Schools
Elementary Schools Blueberry Hill
Middle Schools Williams
High Schools Longmeadow
Others
Senior Community false
Acceptable Financing Contract
Listing Terms Contract
Read Less
Bought with Angela Mancinone • Real Living Realty Professionals, LLC



