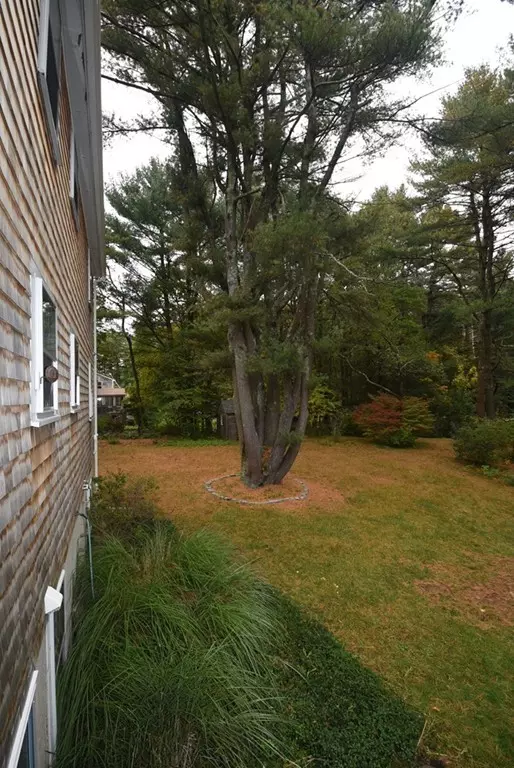For more information regarding the value of a property, please contact us for a free consultation.
272 Ferry St Marshfield, MA 02050
Want to know what your home might be worth? Contact us for a FREE valuation!

Our team is ready to help you sell your home for the highest possible price ASAP
Key Details
Sold Price $405,000
Property Type Single Family Home
Sub Type Single Family Residence
Listing Status Sold
Purchase Type For Sale
Square Footage 1,344 sqft
Price per Sqft $301
MLS Listing ID 72295586
Sold Date 07/16/18
Style Cape
Bedrooms 3
Full Baths 2
HOA Y/N false
Year Built 1967
Annual Tax Amount $4,665
Tax Year 2018
Lot Size 1.000 Acres
Acres 1.0
Property Description
Charming Cape located on beautifully landscaped 1 acre lot. 3 bedrooms, 2 full baths, walk-out basement ready to be finished. Hardwood floors throughout most of house. New Septic designed and installed for 4 bedrooms, New Insulated Exterior Doors, Central Air, Outdoor shower, New gas fireplace, Newer Heating System (2014), Radiant barrier (foil insulation in attic) to keep heating and cooling costs low. Meticulously maintained cape needs some updating, but move-in ready for buyers looking for a home to customize to their style. Close to stores, 2 miles from Humarock Beach, easy access to highway! If you enjoy nature, serenity, and pleasant walks/bike rides on the Bridle Path, this home is for you!
Location
State MA
County Plymouth
Zoning R-1
Direction Rt 139 to Furnace Street. Furnace St to Ferry. Left at Ferry
Rooms
Basement Full, Walk-Out Access, Sump Pump, Unfinished
Primary Bedroom Level Second
Dining Room Flooring - Hardwood
Kitchen Closet, Flooring - Laminate, Exterior Access, Gas Stove
Interior
Heating Forced Air, Natural Gas
Cooling Central Air
Flooring Wood, Tile, Laminate
Fireplaces Number 1
Fireplaces Type Living Room
Appliance Range, Dishwasher, Disposal, Microwave, Refrigerator, Washer, Dryer, Gas Water Heater, Utility Connections for Gas Range, Utility Connections for Gas Oven, Utility Connections for Gas Dryer
Laundry In Basement, Washer Hookup
Exterior
Exterior Feature Storage, Outdoor Shower, Other
Community Features Public Transportation, Shopping, Walk/Jog Trails, Bike Path, Public School
Utilities Available for Gas Range, for Gas Oven, for Gas Dryer, Washer Hookup
Waterfront Description Beach Front, Ocean, 1 to 2 Mile To Beach
Roof Type Shingle
Total Parking Spaces 4
Garage No
Building
Lot Description Wooded, Gentle Sloping, Other
Foundation Concrete Perimeter
Sewer Private Sewer
Water Public
Architectural Style Cape
Schools
Elementary Schools South River
Middle Schools Furnace Brook
High Schools Marshfield Hs
Read Less
Bought with Hillary Swenson Corner • Century 21 Commonwealth



