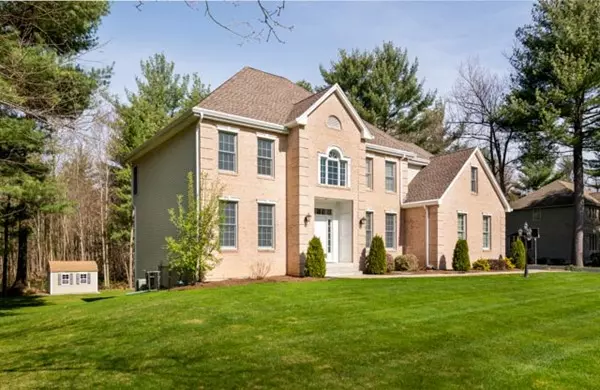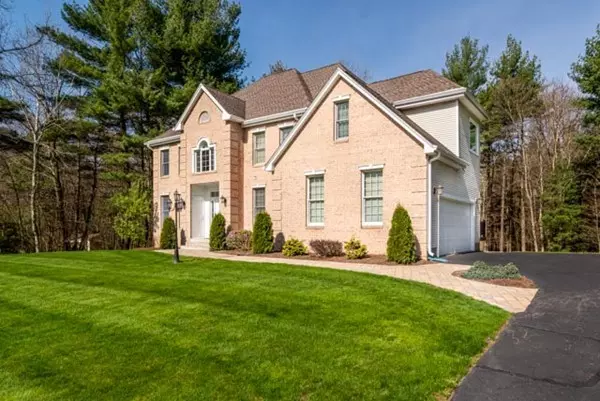For more information regarding the value of a property, please contact us for a free consultation.
133 Millbrook Dr East Longmeadow, MA 01028
Want to know what your home might be worth? Contact us for a FREE valuation!

Our team is ready to help you sell your home for the highest possible price ASAP
Key Details
Sold Price $500,000
Property Type Single Family Home
Sub Type Single Family Residence
Listing Status Sold
Purchase Type For Sale
Square Footage 3,227 sqft
Price per Sqft $154
MLS Listing ID 72296009
Sold Date 07/23/18
Style Colonial
Bedrooms 4
Full Baths 2
Half Baths 2
HOA Y/N false
Year Built 1993
Annual Tax Amount $9,369
Tax Year 2018
Lot Size 2.240 Acres
Acres 2.24
Property Description
We are pleased to offer this beautiful 4+ bdrm 4 bath brick front colonial on a pretty 2.24 acre lot backing up to luscious woodlands. The spacious foyer offers soaring ceilings,tile floors & a warm welcoming staircase. Kitchen includes updated appliances, stone countertops, lots of cupboard space and a large eat in area surrounded by gorgeous windows offering a breathtaking view of the yard and woods as well as access to a delightful deck. The large family room features vaulted ceilings, palladium style windows,wood floors and a fabulous fireplace. Separate formal living and dining rooms feature gorgeous wood floors. The 2nd floor has 4 bdrms including a master with a large master bath featuring 2 sinks,a soaking tub & separate shower & a walkin master closet. The lower level walk out offers a bonus game room, workout space, an extra bdrm /office space,1/2 bath & storage rooms. Newer updates include, roof, gutters, HVAC, H2O tank, deck, insulation. Call today for a private showing.
Location
State MA
County Hampden
Zoning RA
Direction Parker St to Wyndham or Sanford to Millbrook Dr
Rooms
Family Room Cathedral Ceiling(s), Ceiling Fan(s), Flooring - Hardwood
Basement Full, Finished, Walk-Out Access, Interior Entry, Concrete
Primary Bedroom Level Second
Dining Room Flooring - Hardwood
Kitchen Ceiling Fan(s), Flooring - Stone/Ceramic Tile, Dining Area, Balcony / Deck, Pantry, Countertops - Stone/Granite/Solid, Breakfast Bar / Nook, Deck - Exterior, Open Floorplan, Gas Stove
Interior
Interior Features Game Room, Exercise Room, 1/4 Bath, Home Office
Heating Forced Air, Natural Gas
Cooling Central Air
Flooring Tile, Carpet, Hardwood
Fireplaces Number 1
Fireplaces Type Family Room
Appliance Range, Dishwasher, Disposal, Microwave, Refrigerator, Washer, Dryer, Gas Water Heater, Tank Water Heater
Laundry Flooring - Stone/Ceramic Tile, First Floor
Exterior
Exterior Feature Rain Gutters, Storage
Garage Spaces 2.0
Community Features Shopping, Tennis Court(s), Park, Walk/Jog Trails, Golf, Bike Path, Conservation Area, House of Worship, Private School, Public School
Roof Type Shingle
Total Parking Spaces 8
Garage Yes
Building
Lot Description Wooded, Level
Foundation Concrete Perimeter
Sewer Public Sewer
Water Public
Architectural Style Colonial
Schools
Elementary Schools Meadowbrook
Middle Schools Birchland Park
High Schools Elhs
Others
Senior Community false
Read Less
Bought with Angela Mancinone • Real Living Realty Professionals, LLC



