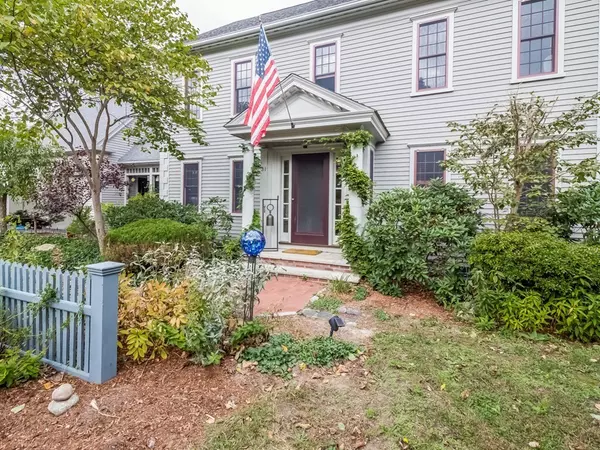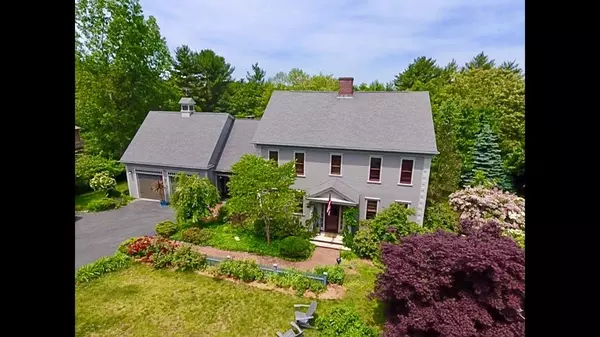For more information regarding the value of a property, please contact us for a free consultation.
31 Fox Hill Cir Marshfield, MA 02050
Want to know what your home might be worth? Contact us for a FREE valuation!

Our team is ready to help you sell your home for the highest possible price ASAP
Key Details
Sold Price $750,000
Property Type Single Family Home
Sub Type Single Family Residence
Listing Status Sold
Purchase Type For Sale
Square Footage 4,270 sqft
Price per Sqft $175
MLS Listing ID 72298149
Sold Date 10/29/18
Style Colonial
Bedrooms 5
Full Baths 4
HOA Fees $25/ann
HOA Y/N true
Year Built 1998
Annual Tax Amount $9,581
Tax Year 2017
Lot Size 1.160 Acres
Acres 1.16
Property Description
Quiet elegance, coupled with a feeling of warmth and home. All the charm of yesterday!. The interior is rich in detail with warm wide pine floors, custom woodwork including built ins, wainscotting, mantels, and ambience. Fall in love with this charming kitchen complete with walk-in pantry and good morning staircase. Step into the paneled family room with a fireplace, french doors and builtins .Entertain in the formal dining room or lounge in the living room with coffee and gas fireplace! French doors lead into a private study with a view of the gardens. Four floors of living space ~ second floor master suite will enchant you with built-ins, closets, and private master bath. Three more oversized bedrooms and just steps up to two more bedrooms with a full bath. Think au pair or in-law or teen suite! Such possibilities. The lower level is also finished with a game room and media room. The oversized garage will please you with storage, workshop! Fall in love with the gardens!
Location
State MA
County Plymouth
Zoning R-1
Direction Forest to Hampstead/ or Pine to Hampstead to Fox Hill Circle
Rooms
Family Room Closet/Cabinets - Custom Built, Flooring - Wood
Basement Full, Finished, Interior Entry, Garage Access
Primary Bedroom Level Second
Dining Room Flooring - Hardwood
Kitchen Flooring - Wood, Dining Area, Pantry, Countertops - Stone/Granite/Solid, Kitchen Island, Cabinets - Upgraded, Exterior Access, Open Floorplan, Recessed Lighting, Stainless Steel Appliances
Interior
Interior Features Home Office, Sitting Room, Game Room, Media Room, Central Vacuum
Heating Baseboard, Natural Gas
Cooling Central Air
Flooring Wood, Pine, Flooring - Hardwood
Fireplaces Number 2
Fireplaces Type Family Room, Living Room
Appliance Range, Dishwasher, Microwave, Refrigerator, Washer, Dryer, Vacuum System, Range Hood, Plumbed For Ice Maker, Utility Connections for Gas Range
Laundry First Floor, Washer Hookup
Exterior
Exterior Feature Storage, Professional Landscaping, Sprinkler System
Garage Spaces 2.0
Community Features Shopping, Conservation Area, Highway Access, House of Worship, Marina, Public School
Utilities Available for Gas Range, Washer Hookup, Icemaker Connection
Waterfront Description Beach Front, Ocean
Roof Type Shingle
Total Parking Spaces 6
Garage Yes
Building
Lot Description Cul-De-Sac, Wooded, Level
Foundation Concrete Perimeter
Sewer Private Sewer
Water Public
Architectural Style Colonial
Schools
Elementary Schools Martinson
High Schools Marshfield Hs
Read Less
Bought with Turco Group • Keller Williams Realty Signature Properties



