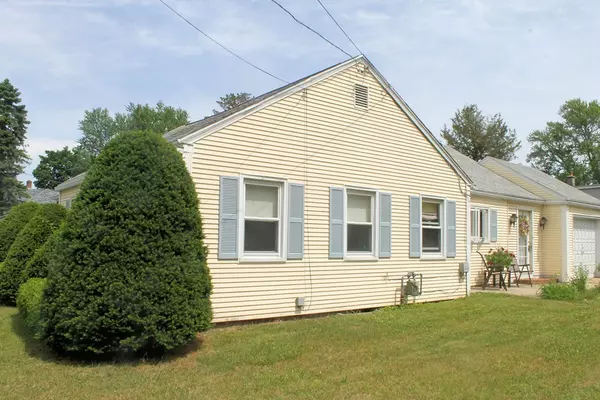For more information regarding the value of a property, please contact us for a free consultation.
311 North Main St East Longmeadow, MA 01028
Want to know what your home might be worth? Contact us for a FREE valuation!

Our team is ready to help you sell your home for the highest possible price ASAP
Key Details
Sold Price $175,000
Property Type Single Family Home
Sub Type Single Family Residence
Listing Status Sold
Purchase Type For Sale
Square Footage 1,086 sqft
Price per Sqft $161
MLS Listing ID 72298599
Sold Date 09/25/18
Style Ranch
Bedrooms 3
Full Baths 1
HOA Y/N false
Year Built 1946
Annual Tax Amount $3,066
Tax Year 2018
Lot Size 5,662 Sqft
Acres 0.13
Property Description
Live at the Corner of Happiness! An Absolutely Charming Ranch set on a pretty corner lot of a non-thru/deadend street with a l car attached garage, the driveway is on the side street making it easy getting in & out! Crisp,Clean,Freshly Painted w/ many recent renovations is the perfect home whether you are just beginning or downsizing! Featuring (as per owner) Gas Heat, newly re-shingled Architectural Roof,Chimney Repointed,mostly Replacement Windows & mostly Wood Floors. Come take a tour to find a stylish updated eat-in kitchen w/Stainless Refrigerator,Newer Gas Stove,Quality Cabinets,Engineered Hardwood Floors. The kitchen is open to an inviting dining room is open to the sun-filled living room w/wood flrs, there are 3 good sized bedrooms w/plenty of closets & wd flrs. The finished recrm w/bar makes a great entertainment spot! An Amazing Opportunity to live in a wonderful community, conveniently located to schools, shopping & near Heritage Park! A home that's Affordable & Adorable!
Location
State MA
County Hampden
Zoning RC
Direction On corner of N Main and Indiana
Rooms
Basement Partially Finished
Primary Bedroom Level First
Dining Room Closet/Cabinets - Custom Built, Flooring - Hardwood, Open Floorplan
Kitchen Flooring - Wood
Interior
Interior Features Play Room
Heating Forced Air, Natural Gas
Cooling None
Flooring Hardwood
Appliance Range, Dishwasher, Disposal, Washer, Dryer, Gas Water Heater, Utility Connections for Gas Range
Laundry In Basement
Exterior
Exterior Feature Rain Gutters
Garage Spaces 1.0
Community Features Public Transportation, Shopping, Park, Medical Facility, House of Worship, Public School
Utilities Available for Gas Range
Waterfront false
Roof Type Shingle
Parking Type Attached, Off Street
Total Parking Spaces 2
Garage Yes
Building
Lot Description Corner Lot
Foundation Concrete Perimeter
Sewer Public Sewer
Water Public
Read Less
Bought with The PREMIERE Group • eXp Realty
GET MORE INFORMATION




