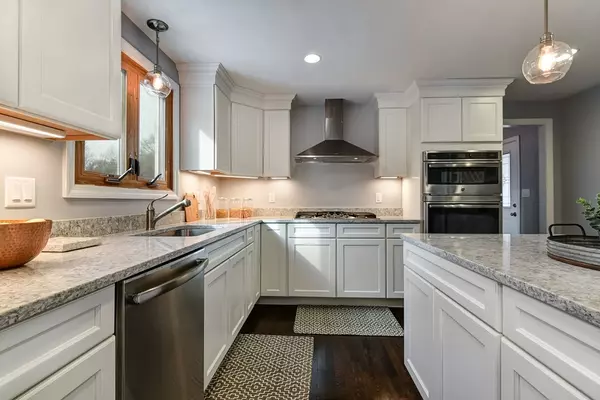For more information regarding the value of a property, please contact us for a free consultation.
1 Old Orchard Lane East Bridgewater, MA 02333
Want to know what your home might be worth? Contact us for a FREE valuation!

Our team is ready to help you sell your home for the highest possible price ASAP
Key Details
Sold Price $535,000
Property Type Single Family Home
Sub Type Single Family Residence
Listing Status Sold
Purchase Type For Sale
Square Footage 2,873 sqft
Price per Sqft $186
MLS Listing ID 72301853
Sold Date 07/06/18
Style Colonial, Garrison
Bedrooms 4
Full Baths 3
Year Built 1988
Annual Tax Amount $7,610
Tax Year 2018
Lot Size 2.070 Acres
Acres 2.07
Property Description
Stunningly Remodeled Colonial; Mind-blowing Custom Kitchen w/Quartz Countertops; Double Wall Oven, Cooktop Range w/Hood, Refrigerator & wine/Pantry Area; 3 Full Updated Baths w/Quartz Countertops & Tiled Floors; Massive Front to Back Family Room w/Real Stone Fireplace; Stained Hardwood Floors; Master Bedroom Has A Cathedraled Ceiling w,Fireplace, Walk-In Closet & Balcony; 2 Other Bedrooms Share An Updated Bath; Separate 4th Bedroom Over The Garage Makes For A Perfect Teen Suite/In-Law Space w/Access To 1st Floor Full Bath; Freshly Painted Interior, New Light Fixtures & New Carpeting; Triple Pane Windows, Newer Heating System & Hot Water Heater; Central Air & New Mini Split Wall AC; New 4 Bedroom Septic; New Garage Doors & Openers; Gigantic Deck Off The Back Of The House Spans The Entire Length Of The Home & Overlooks The Large Backyard; If You Want Space & Privacy & A Home That Only Needs It's New Owners Then This Is The Home For You!
Location
State MA
County Plymouth
Zoning 100
Direction Previous Address was 777 Bridge St and this is how the property is still referenced in some respects
Rooms
Family Room Flooring - Hardwood, Recessed Lighting
Basement Full, Walk-Out Access, Interior Entry, Sump Pump, Concrete, Unfinished
Primary Bedroom Level Second
Dining Room Flooring - Hardwood, French Doors, Chair Rail
Kitchen Dining Area, Countertops - Stone/Granite/Solid, Kitchen Island, Cabinets - Upgraded, Deck - Exterior, Recessed Lighting, Stainless Steel Appliances
Interior
Interior Features Closet, Entrance Foyer, Mud Room, Central Vacuum
Heating Baseboard, Propane
Cooling Central Air, Wall Unit(s)
Flooring Tile, Carpet, Hardwood, Flooring - Hardwood, Flooring - Stone/Ceramic Tile
Fireplaces Number 3
Fireplaces Type Family Room, Kitchen, Master Bedroom
Appliance Oven, Dishwasher, Microwave, Countertop Range, Refrigerator, Propane Water Heater, Tank Water Heater, Utility Connections for Gas Range, Utility Connections for Electric Dryer
Laundry Bathroom - Full, First Floor
Exterior
Garage Spaces 2.0
Utilities Available for Gas Range, for Electric Dryer
Roof Type Asphalt/Composition Shingles
Total Parking Spaces 10
Garage Yes
Building
Foundation Concrete Perimeter
Sewer Private Sewer
Water Private
Architectural Style Colonial, Garrison
Read Less
Bought with Silvia Monteiro • Dell Realty Inc.



