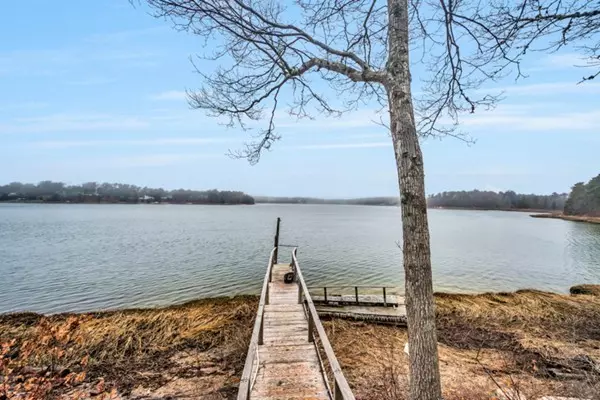For more information regarding the value of a property, please contact us for a free consultation.
35 Little Bay Ln Bourne, MA 02532
Want to know what your home might be worth? Contact us for a FREE valuation!

Our team is ready to help you sell your home for the highest possible price ASAP
Key Details
Sold Price $732,000
Property Type Single Family Home
Sub Type Single Family Residence
Listing Status Sold
Purchase Type For Sale
Square Footage 2,817 sqft
Price per Sqft $259
MLS Listing ID 72303365
Sold Date 09/28/18
Style Cape
Bedrooms 4
Full Baths 3
HOA Y/N false
Year Built 1982
Annual Tax Amount $8,888
Tax Year 2018
Lot Size 0.480 Acres
Acres 0.48
Property Description
PRIVATELY OWNED DEEDED DOCK. Access to Cape Cod Bay. Updated Colonial home with sweeping views of Buttermilk Bay from living room, kitchen, dining room, family room, atrium, and patio. Long deeded dock remains in place as designed and approved by Army Corp of Engineers with modest yearly fee. Located on quiet cul de sac. First floor flows beautifully with a first floor master bedroom and bath to offer first floor living. Cedar paneled boasts large brick fireplace, wet bar, and entertainment center. Spacious kitchen, dining room, and front to back living room features a formal colonial fireplace. A large rustic tiled foyer leads to second floor bedrooms. Attached two car garage provides protection from salt spray. New wood floors throughout. Open House Friday 2-4 & Saturday 10-12.
Location
State MA
County Barnstable
Zoning R40
Direction Head of the Bay Rd to 1st Left is Puritan Road. Right on Little Bay. House on left.
Rooms
Family Room Closet/Cabinets - Custom Built, Flooring - Wood, Wet Bar, Open Floorplan
Basement Full, Interior Entry, Bulkhead, Concrete, Unfinished
Primary Bedroom Level First
Dining Room Flooring - Hardwood, Open Floorplan
Kitchen Closet/Cabinets - Custom Built, Countertops - Stone/Granite/Solid, Kitchen Island, Open Floorplan, Stainless Steel Appliances
Interior
Interior Features Slider, Entrance Foyer, Sun Room, Loft, Central Vacuum, Wet Bar
Heating Baseboard, Natural Gas
Cooling Central Air
Flooring Tile, Hardwood, Flooring - Stone/Ceramic Tile
Fireplaces Number 2
Fireplaces Type Family Room, Living Room
Appliance Range, Dishwasher, Disposal, Refrigerator, Washer, Dryer, Gas Water Heater, Utility Connections for Gas Range, Utility Connections for Electric Oven, Utility Connections for Electric Dryer
Laundry Main Level, Electric Dryer Hookup, First Floor
Exterior
Exterior Feature Sprinkler System
Garage Spaces 2.0
Community Features Public Transportation, Highway Access
Utilities Available for Gas Range, for Electric Oven, for Electric Dryer
Waterfront Description Waterfront, Beach Front, Navigable Water, Ocean, Bay, Dock/Mooring, Direct Access, Bay, 0 to 1/10 Mile To Beach, Beach Ownership(Private)
View Y/N Yes
View Scenic View(s)
Roof Type Shingle
Total Parking Spaces 2
Garage Yes
Building
Lot Description Cul-De-Sac, Cleared
Foundation Concrete Perimeter
Sewer Private Sewer
Water Public
Read Less
Bought with Melissa Atwood • Melissa Atwood Real Estate
GET MORE INFORMATION




