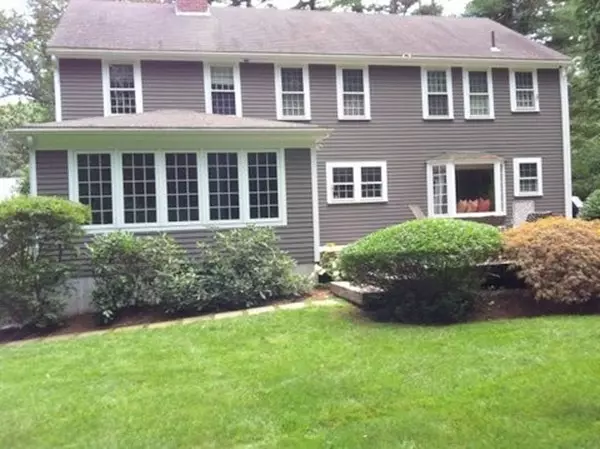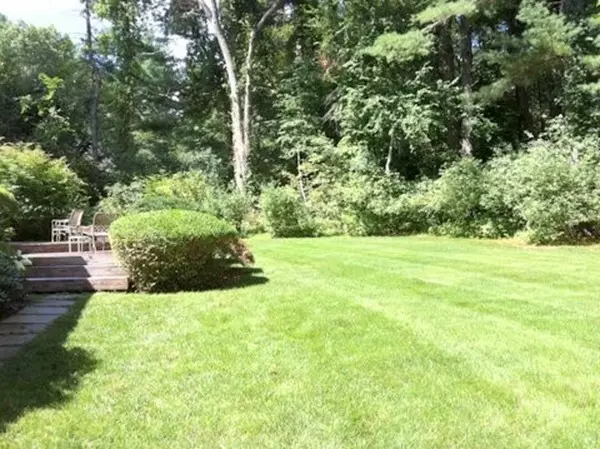For more information regarding the value of a property, please contact us for a free consultation.
52 Canterbury Drive Sudbury, MA 01776
Want to know what your home might be worth? Contact us for a FREE valuation!

Our team is ready to help you sell your home for the highest possible price ASAP
Key Details
Sold Price $915,000
Property Type Single Family Home
Sub Type Single Family Residence
Listing Status Sold
Purchase Type For Sale
Square Footage 2,987 sqft
Price per Sqft $306
MLS Listing ID 72303366
Sold Date 06/29/18
Style Colonial
Bedrooms 5
Full Baths 2
Half Baths 1
HOA Y/N false
Year Built 1968
Annual Tax Amount $13,764
Tax Year 2018
Lot Size 0.950 Acres
Acres 0.95
Property Description
You will know, as you approach this home, that you are about to experience something special. 1000 characters are not enough to describe this pristine sun filled Colonial situated in one of Sudbury's most popular neighborhoods. Not only is there beauty both inside and out, there is the intangible warmth that can be felt throughout.The LR, w/ its fireplace+decorative mantel+trim, is the perfect size for entertaining-there is even room for your piano. The updated Kitchen features SS appliances,granite countertops,spacious dining area w/window seat. House Beautiful FR w/fireplace,window seats,full wall of custom cabinets+shelves,plus direct access to the architecturally designed deck. Fabulous Master w/2 closets(walk in plus)+spa Bath. LL Game Rm. HW firs. Gorgeous landscaping w/private Field of Dreams backyard. Fun filled neighborhood -block parties,holiday gatherings-5 cul de sacs! Many years of love, laughter,+memories have filled these walls.The perfect place for you to call "Home"
Location
State MA
County Middlesex
Zoning Res
Direction Willis Road to Hampshire to Canterbury Drive
Rooms
Family Room Closet/Cabinets - Custom Built, Flooring - Hardwood, Balcony / Deck, French Doors
Basement Full, Finished, Interior Entry
Primary Bedroom Level Second
Dining Room Closet, Flooring - Hardwood
Kitchen Flooring - Hardwood, Dining Area, Countertops - Stone/Granite/Solid, Cabinets - Upgraded
Interior
Interior Features Closet, Game Room
Heating Natural Gas
Cooling Central Air
Flooring Tile, Carpet, Hardwood, Flooring - Wall to Wall Carpet
Fireplaces Number 2
Fireplaces Type Family Room, Living Room
Appliance Range, Dishwasher, Trash Compactor, Refrigerator, Gas Water Heater, Tank Water Heater
Laundry First Floor
Exterior
Exterior Feature Rain Gutters, Professional Landscaping
Garage Spaces 2.0
Waterfront false
Roof Type Shingle
Total Parking Spaces 4
Garage Yes
Building
Lot Description Cul-De-Sac
Foundation Concrete Perimeter
Sewer Private Sewer
Water Public
Read Less
Bought with Amy Barrett • Barrett Sotheby's International Realty
GET MORE INFORMATION




