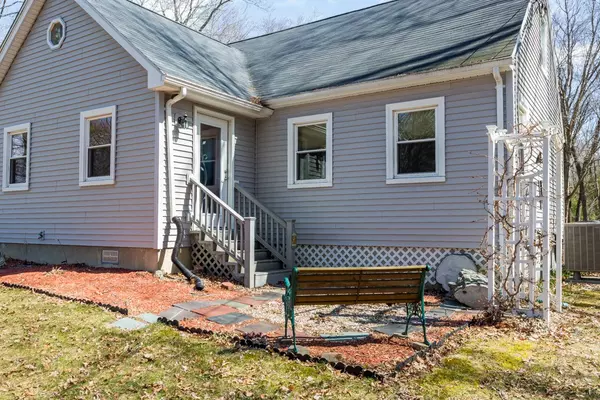For more information regarding the value of a property, please contact us for a free consultation.
61 Chauncey Walker St Belchertown, MA 01007
Want to know what your home might be worth? Contact us for a FREE valuation!

Our team is ready to help you sell your home for the highest possible price ASAP
Key Details
Sold Price $264,000
Property Type Single Family Home
Sub Type Single Family Residence
Listing Status Sold
Purchase Type For Sale
Square Footage 2,076 sqft
Price per Sqft $127
MLS Listing ID 72304743
Sold Date 07/20/18
Style Cape
Bedrooms 3
Full Baths 2
HOA Y/N false
Year Built 1977
Annual Tax Amount $4,318
Tax Year 2018
Lot Size 0.470 Acres
Acres 0.47
Property Description
Prepare to be in love with this home!!! Sellers have made MANY improvements to this 3 bedroom 2 full bath cape w/1st floor den, finished room in the basement AND Media room above garage. The work has been done and ready for you to enjoy:2007 & 2008:new windows. 2009:lower deck w/enclosure & hot tub.2010:Soundproofed & finished space above garage, new kitchen cabinets, floor & island. 2011:new roof on main house, new siding, added breakfast bar w/opening into living room,8 foot addition added to living room,installed brick patio in backyard.2012:added propane fireplace in living room. 2013:converted 2nd floor into 2 large bedrooms and full bath, purchased above ground propane tank,2014:New heat pump, insulated attic & basement,2015: remodeled entry/breezeway.new roof above garage & entry,2016:new well pump.2017:new pressure tank, new hot water heater,1st floor bath updated & pocket door installed. (ALL APO) DON'T miss out on this great home. Call today for an appointment.
Location
State MA
County Hampshire
Zoning 0A4
Direction Route 21 is Chauncey Walker near Turkey Hill
Rooms
Family Room Flooring - Wall to Wall Carpet
Basement Full, Interior Entry, Bulkhead
Primary Bedroom Level First
Kitchen Flooring - Stone/Ceramic Tile, Flooring - Vinyl, Dining Area, Breakfast Bar / Nook
Interior
Interior Features Den, Media Room
Heating Heat Pump, Electric, Fireplace
Cooling Central Air, Other
Flooring Tile, Vinyl, Hardwood, Flooring - Wood, Flooring - Wall to Wall Carpet
Fireplaces Number 2
Fireplaces Type Living Room
Appliance Electric Water Heater
Laundry In Basement
Exterior
Garage Spaces 2.0
Waterfront false
Roof Type Shingle
Parking Type Attached, Garage Door Opener, Storage, Workshop in Garage, Paved Drive, Off Street
Total Parking Spaces 8
Garage Yes
Building
Foundation Concrete Perimeter
Sewer Private Sewer
Water Private
Others
Senior Community false
Read Less
Bought with The Poissant & Neveu Team • RE/MAX Swift River Valley
GET MORE INFORMATION




