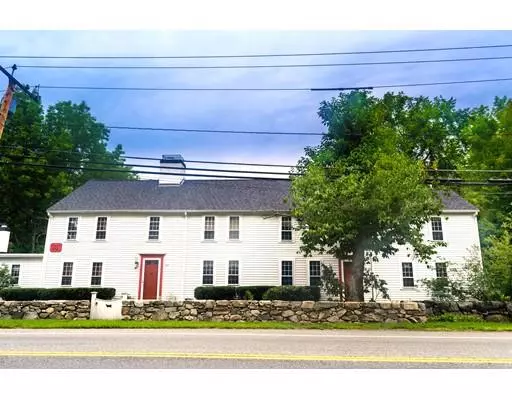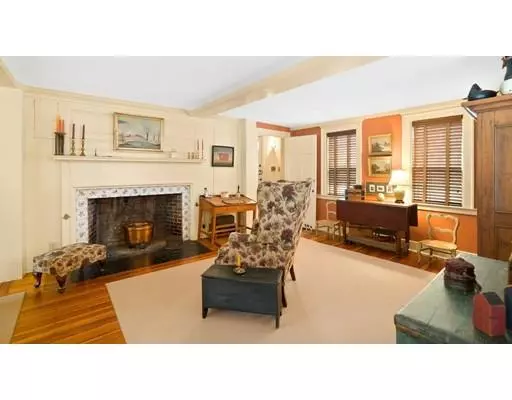For more information regarding the value of a property, please contact us for a free consultation.
339 Main Street Medfield, MA 02052
Want to know what your home might be worth? Contact us for a FREE valuation!

Our team is ready to help you sell your home for the highest possible price ASAP
Key Details
Sold Price $810,000
Property Type Single Family Home
Sub Type Single Family Residence
Listing Status Sold
Purchase Type For Sale
Square Footage 3,808 sqft
Price per Sqft $212
MLS Listing ID 72305381
Sold Date 02/28/19
Style Colonial, Antique
Bedrooms 4
Full Baths 3
Half Baths 1
HOA Y/N false
Year Built 1750
Annual Tax Amount $11,730
Tax Year 2018
Lot Size 1.830 Acres
Acres 1.83
Property Description
Authentic Medfield Antique Home, Eliakim Morse House c.1750 is calling for a new owner, come learn the history of the two front doors and more. Set on picturesque over sized lot within walking distance of Medfield's Historic Village and shops. Enjoy the nearly two acres of landscaped lawns, patios, gardens, sounds of nature and screen porch while relaxing by the pool. The home has gracious period rooms which include eight fireplaces, one with beehive oven, front and back parlors, formal dining room, sun filled library and a large family room. There are four-five bedrooms, three and one half updated bathrooms and a loft overlooking an exceptionally large kitchen all tastefully updated for today's amenities.The property includes a guest house/rental cottage and a three bay barn/garage. Property could possibly accommodate a building lot, Buyer/Buyer Agent do your own due diligence. Pre approved Buyers only.
Location
State MA
County Norfolk
Zoning RS
Direction Travel east from intersection RT 27 on 109, approximately 1 mile to address (Main St is 109)
Rooms
Family Room Flooring - Wood
Basement Full, Partial, Crawl Space, Interior Entry, Bulkhead, Sump Pump, Concrete, Unfinished
Primary Bedroom Level Second
Dining Room Flooring - Wood
Kitchen Beamed Ceilings, Flooring - Stone/Ceramic Tile, Window(s) - Bay/Bow/Box
Interior
Interior Features Closet, Ceiling - Beamed, Attic Access, Entry Hall, Library, Office, Loft, Mud Room
Heating Central, Hot Water, Natural Gas, Fireplace
Cooling Window Unit(s)
Flooring Wood, Tile, Carpet, Marble, Flooring - Wood, Flooring - Wall to Wall Carpet
Fireplaces Number 8
Fireplaces Type Dining Room, Family Room, Kitchen, Master Bedroom
Appliance Range, Dishwasher, Microwave, Refrigerator, Washer, Dryer, Gas Water Heater, Utility Connections for Electric Range, Utility Connections for Electric Oven, Utility Connections for Electric Dryer
Laundry Flooring - Laminate, Electric Dryer Hookup, Washer Hookup, First Floor
Exterior
Exterior Feature Rain Gutters, Stone Wall
Garage Spaces 3.0
Fence Fenced/Enclosed
Pool In Ground
Community Features Public Transportation, Shopping, Pool, Tennis Court(s), Park, Laundromat, Conservation Area, Highway Access, House of Worship, Private School, Public School
Utilities Available for Electric Range, for Electric Oven, for Electric Dryer, Washer Hookup
Waterfront Description Beach Front, Lake/Pond, 1/2 to 1 Mile To Beach, Beach Ownership(Public,Association)
Roof Type Shingle, Rubber
Total Parking Spaces 6
Garage Yes
Private Pool true
Building
Lot Description Wooded, Easements, Cleared, Level
Foundation Stone
Sewer Public Sewer
Water Public
Architectural Style Colonial, Antique
Schools
Elementary Schools Mem.Wheel
Middle Schools Blake
High Schools Med
Others
Acceptable Financing Contract
Listing Terms Contract
Read Less
Bought with Mark Johnson • Berkshire Hathaway HomeServices Commonwealth Real Estate



