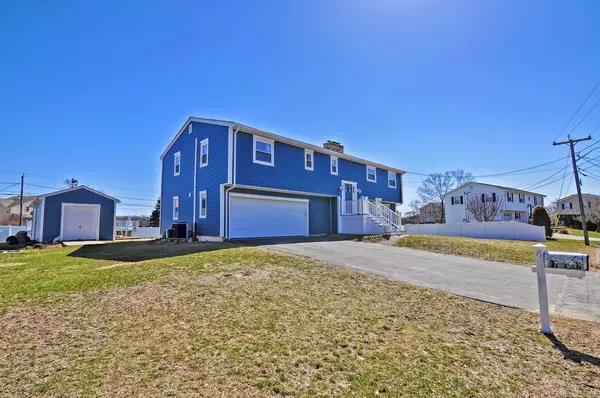For more information regarding the value of a property, please contact us for a free consultation.
262 Pilot Dr Somerset, MA 02726
Want to know what your home might be worth? Contact us for a FREE valuation!

Our team is ready to help you sell your home for the highest possible price ASAP
Key Details
Sold Price $380,000
Property Type Single Family Home
Sub Type Single Family Residence
Listing Status Sold
Purchase Type For Sale
Square Footage 2,352 sqft
Price per Sqft $161
MLS Listing ID 72305756
Sold Date 06/26/18
Style Raised Ranch
Bedrooms 3
Full Baths 3
Year Built 1980
Annual Tax Amount $6,151
Tax Year 2017
Lot Size 0.470 Acres
Acres 0.47
Property Description
Welcome Home to Your Oversized Raised Ranch with Plenty of Space for the Growing Family. This Home Features a Spacious Eat-In Kitchen w/ Stainless Appliances, Formal Dining Room and Large Living Room with Wood Burning Fireplace. The Recently Updated Bright & Sunny Finished Basement is Ideal for Entertaining! It Features a Wood Burning Fireplace, Large Living Spaces and another Full Bathroom. Oversized Sliders Lead You to a Gorgeous Screened in Porch Overlooking your Huge Fenced in Backyard and Large Shed. Central Air, Brand New Vinyl Siding & Composite Porch, 2 Car Heated Garage and Large Deck Overlooking the Beautiful Water Views Complete this Home in a Fantastic Neighborhood.
Location
State MA
County Bristol
Zoning RES
Direction Pleasant St. to Old Colony Ave. to Pilot Dr. OR Pleasant St. to Fisher Way to Pilot Dr.
Rooms
Family Room Wood / Coal / Pellet Stove, Flooring - Laminate, Recessed Lighting, Slider
Basement Finished, Interior Entry
Dining Room Flooring - Wood, Window(s) - Picture
Kitchen Flooring - Stone/Ceramic Tile, Pantry, Stainless Steel Appliances
Interior
Heating Baseboard, Natural Gas
Cooling Central Air
Flooring Wood, Tile, Carpet, Laminate
Fireplaces Number 2
Fireplaces Type Living Room
Appliance Range, Dishwasher, Microwave, Refrigerator, Tank Water Heater
Laundry In Basement
Exterior
Exterior Feature Storage
Garage Spaces 2.0
Fence Fenced/Enclosed, Fenced, Invisible
Community Features Public Transportation, Shopping, Public School
Waterfront false
Waterfront Description Beach Front, 1/2 to 1 Mile To Beach, Beach Ownership(Public)
Roof Type Shingle
Total Parking Spaces 6
Garage Yes
Building
Foundation Concrete Perimeter
Sewer Public Sewer
Water Public
Read Less
Bought with Michael Russo • NE Real Estate Services
GET MORE INFORMATION




