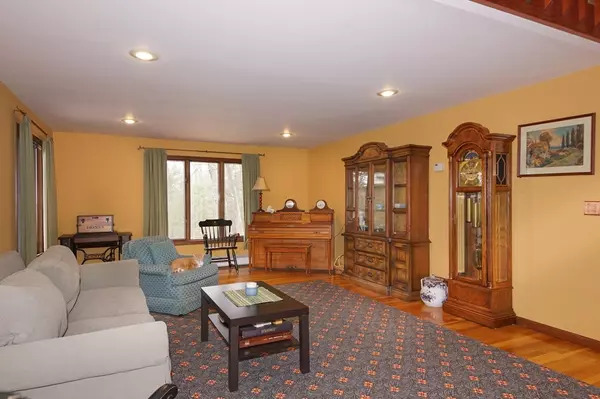For more information regarding the value of a property, please contact us for a free consultation.
45 Auger Ave Northborough, MA 01532
Want to know what your home might be worth? Contact us for a FREE valuation!

Our team is ready to help you sell your home for the highest possible price ASAP
Key Details
Sold Price $495,000
Property Type Single Family Home
Sub Type Single Family Residence
Listing Status Sold
Purchase Type For Sale
Square Footage 2,317 sqft
Price per Sqft $213
MLS Listing ID 72306632
Sold Date 06/27/18
Style Colonial, Contemporary
Bedrooms 4
Full Baths 2
Half Baths 1
HOA Y/N false
Year Built 1979
Annual Tax Amount $7,346
Tax Year 2018
Lot Size 1.340 Acres
Acres 1.34
Property Description
Well maintained Benedetti built 4 bedroom contemporary colonial sited on beautiful private 1.34 acre lot. Inviting entry with soaring wood ceiling leads to large front to back living room with hardwood flooring! Remodeled eat-in kitchen includes new tile flooring & Corian counters. Kitchen is open to family room with built-in bookshelves & brick fireplace which leads to huge wrap around deck & 3 season porch. Loads of windows to bring in the light. Formal dining room with picture window & hardwoods. Updated bathrooms 2010. Master bedroom with double closets, exterior balcony and full bath. 3 other generous size bedrooms. Carpet replaced in bedrooms & family room 2015. New furnace in 2014. New architectural shingle roof & gutters in 2007. Remodeled 3 season porch. Extra storage. Set back & sited for privacy & views of the woodland setting! Walking distance to top rated elementary school & middle school. Close to Northborough town amenities, shopping & major commuting routes!
Location
State MA
County Worcester
Zoning RB
Direction Lincoln to Auger
Rooms
Family Room Flooring - Wall to Wall Carpet, Deck - Exterior, Recessed Lighting, Slider
Basement Full, Interior Entry, Garage Access, Concrete
Primary Bedroom Level Second
Dining Room Flooring - Hardwood, Window(s) - Picture
Kitchen Bathroom - Half, Window(s) - Bay/Bow/Box, Dining Area, Pantry, Countertops - Stone/Granite/Solid, Breakfast Bar / Nook, Deck - Exterior, Exterior Access, Open Floorplan, Recessed Lighting, Slider
Interior
Interior Features Dining Area, Slider, Sun Room
Heating Baseboard, Oil
Cooling None, Whole House Fan
Flooring Tile, Carpet, Hardwood
Fireplaces Number 1
Fireplaces Type Family Room, Wood / Coal / Pellet Stove
Appliance Range, Dishwasher, Refrigerator, Tank Water Heaterless, Plumbed For Ice Maker, Utility Connections for Electric Range, Utility Connections for Electric Oven, Utility Connections for Electric Dryer
Laundry In Basement, Washer Hookup
Exterior
Exterior Feature Balcony, Rain Gutters, Stone Wall
Garage Spaces 2.0
Community Features Shopping, Tennis Court(s), Park, Walk/Jog Trails, Golf, Bike Path, Conservation Area, Highway Access, House of Worship, Private School, Public School
Utilities Available for Electric Range, for Electric Oven, for Electric Dryer, Washer Hookup, Icemaker Connection
Waterfront false
Roof Type Shingle
Parking Type Under, Garage Door Opener, Workshop in Garage, Paved Drive, Off Street, Paved
Total Parking Spaces 6
Garage Yes
Building
Lot Description Wooded, Level
Foundation Concrete Perimeter
Sewer Private Sewer
Water Private
Schools
Elementary Schools Lincoln
Middle Schools Melican Middle
High Schools Algonquin Reg
Others
Senior Community false
Read Less
Bought with Peter Edwards • Hayden Rowe Properties
GET MORE INFORMATION




