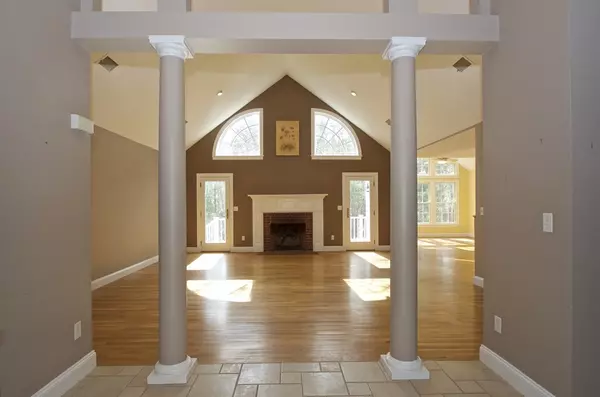For more information regarding the value of a property, please contact us for a free consultation.
51 Old North Road Bourne, MA 02559
Want to know what your home might be worth? Contact us for a FREE valuation!

Our team is ready to help you sell your home for the highest possible price ASAP
Key Details
Sold Price $625,000
Property Type Single Family Home
Sub Type Single Family Residence
Listing Status Sold
Purchase Type For Sale
Square Footage 2,472 sqft
Price per Sqft $252
MLS Listing ID 72306977
Sold Date 09/28/18
Style Cape
Bedrooms 3
Full Baths 2
Half Baths 1
HOA Fees $25/ann
HOA Y/N true
Year Built 1998
Annual Tax Amount $6,575
Tax Year 2018
Lot Size 0.940 Acres
Acres 0.94
Property Description
This custom built Contemporary Ranch/Cape style home offers a rare opportunity for expanded single level living in Wings Neck. New owners will enjoy an open floorplan throughout the main living area with gleaming hardwood floors, grand vaulted ceilings and alluring architectural windows & archways that all draw the eye to the center wood burning fireplace. Having two generously sized bedrooms and a Master Suite with Ensuite this home is perfect for a multitude of living dynamics. As an added bonus the finished room above the garage can be used as additional living quarters, office, craft room, play room or hidden hideaway. A sun-filled eat-in kitchen, opening to a private deck/backyard invites warming thoughts of entertaining friends/family and new neighbors all year round just a short distance to Wincove for beach access and summer fun you won’t want to leave! Welcome Home – Welcome to Bourne!
Location
State MA
County Barnstable
Zoning RES
Direction Rt 28 to Barlows Landing, Turn right onto Wings Neck Rd turn right onto Old North.
Rooms
Family Room Flooring - Wood, Recessed Lighting
Basement Full, Garage Access, Bulkhead, Sump Pump, Concrete, Unfinished
Primary Bedroom Level Main
Dining Room Cathedral Ceiling(s), Flooring - Wood, Chair Rail
Kitchen Flooring - Wood, Dining Area, Open Floorplan, Recessed Lighting
Interior
Interior Features Cathedral Ceiling(s), Open Floorplan, Recessed Lighting, Slider, Sun Room
Heating Forced Air, Natural Gas
Cooling Central Air
Flooring Wood, Tile, Vinyl, Flooring - Wood
Fireplaces Number 1
Fireplaces Type Living Room
Appliance Oven, Dishwasher, Countertop Range, Gas Water Heater, Tank Water Heater, Utility Connections for Gas Range, Utility Connections for Electric Dryer
Laundry Main Level, First Floor, Washer Hookup
Exterior
Exterior Feature Storage
Garage Spaces 2.0
Community Features Shopping, Highway Access, Public School
Utilities Available for Gas Range, for Electric Dryer, Washer Hookup
Waterfront Description Beach Front, Bay, Ocean, 0 to 1/10 Mile To Beach
Roof Type Shingle
Total Parking Spaces 5
Garage Yes
Building
Lot Description Wooded
Foundation Concrete Perimeter
Sewer Private Sewer
Water Public
Schools
Elementary Schools Peedles
Middle Schools Bourne Middle
High Schools Bourne High
Read Less
Bought with Mark Halloran • Weichert, REALTORS® - Donahue Partners
GET MORE INFORMATION




