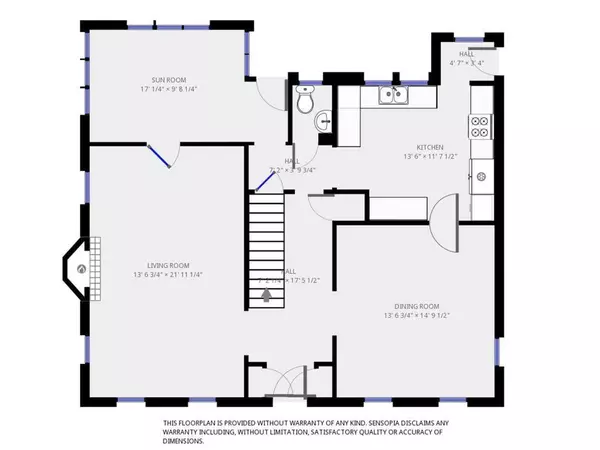For more information regarding the value of a property, please contact us for a free consultation.
57 Eton Rd Longmeadow, MA 01106
Want to know what your home might be worth? Contact us for a FREE valuation!

Our team is ready to help you sell your home for the highest possible price ASAP
Key Details
Sold Price $420,500
Property Type Single Family Home
Sub Type Single Family Residence
Listing Status Sold
Purchase Type For Sale
Square Footage 2,210 sqft
Price per Sqft $190
Subdivision Kibbe Tract
MLS Listing ID 72307462
Sold Date 06/29/18
Style Colonial
Bedrooms 3
Full Baths 2
Half Baths 1
Year Built 1948
Annual Tax Amount $7,432
Tax Year 2017
Lot Size 0.320 Acres
Acres 0.32
Property Description
Open House Cancelled. Picture Perfect! Stylish center hall colonial with inviting living spaces and terrific flow - Dining rm w/ classic corner cabinet, Living rm w/ cozy gas fireplace opening to a Sun-room w/ vaulted ceilings, new carpet, newer windows open back hall & back yard. The updated kitchen boasts granite counters, higher-end SS appliances, GAS range, wine chiller & nearby mudroom with exterior door. The upper level features a front to back master suite w /walk-in closet + 2nd closet & private bath, 2 bedrooms w/ ample closets, family bath, & door to walk-up attic with potential. Fresh paint, crown moldings/trims, sparkling hardwood floors, new window treatments, & handsome light fixtures. The finished lower level offers family room w/ electric fireplace and new carpet, playroom, custom stone wine center, and bright white laundry room. Amenities: generator, gas heat, C/Air, security, nice 2 car garage, large side yard, patio w/ pergola, & sprinkle
Location
State MA
County Hampden
Zoning RA1
Direction Converse St. to Eton Rd (Kibbe Tract)
Rooms
Family Room Cathedral Ceiling(s), Flooring - Wall to Wall Carpet, Exterior Access
Basement Partial, Partially Finished, Interior Entry, Concrete
Primary Bedroom Level Second
Dining Room Closet/Cabinets - Custom Built, Flooring - Hardwood, Chair Rail
Kitchen Flooring - Hardwood, Cabinets - Upgraded, Recessed Lighting, Remodeled, Wainscoting, Wine Chiller
Interior
Interior Features Recessed Lighting, Sun Room, Play Room, Mud Room
Heating Forced Air, Natural Gas
Cooling Central Air
Flooring Tile, Carpet, Hardwood, Flooring - Wall to Wall Carpet, Flooring - Stone/Ceramic Tile
Fireplaces Number 1
Fireplaces Type Living Room
Appliance Range, Dishwasher, Disposal, Microwave, Refrigerator, Washer, Dryer, Wine Refrigerator, Gas Water Heater, Tank Water Heater, Plumbed For Ice Maker, Utility Connections for Gas Range, Utility Connections for Electric Dryer
Laundry Laundry Chute, Remodeled, In Basement, Washer Hookup
Exterior
Exterior Feature Rain Gutters, Sprinkler System
Garage Spaces 2.0
Community Features Public Transportation, Shopping, Pool, Tennis Court(s), Park, Walk/Jog Trails, Golf, Medical Facility, Conservation Area, Highway Access, House of Worship, Marina, Private School, Public School, University
Utilities Available for Gas Range, for Electric Dryer, Washer Hookup, Icemaker Connection
Roof Type Shingle
Total Parking Spaces 4
Garage Yes
Building
Lot Description Corner Lot, Level
Foundation Concrete Perimeter
Sewer Public Sewer
Water Public
Architectural Style Colonial
Schools
Elementary Schools Bluberry Hill
Middle Schools Williams
High Schools Lhs
Others
Acceptable Financing Contract
Listing Terms Contract
Read Less
Bought with Kristin Fitzpatrick • William Raveis R.E. & Home Services



