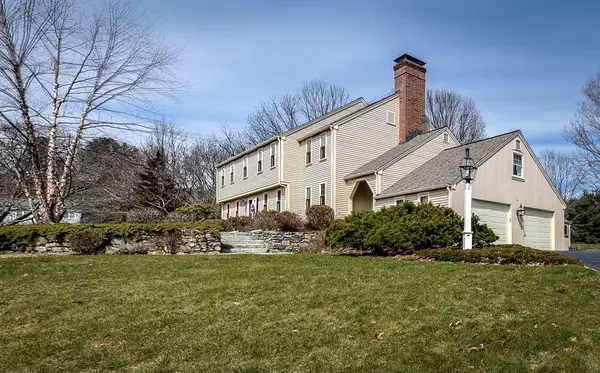For more information regarding the value of a property, please contact us for a free consultation.
6 Walker Farm Road Sudbury, MA 01776
Want to know what your home might be worth? Contact us for a FREE valuation!

Our team is ready to help you sell your home for the highest possible price ASAP
Key Details
Sold Price $900,000
Property Type Single Family Home
Sub Type Single Family Residence
Listing Status Sold
Purchase Type For Sale
Square Footage 3,976 sqft
Price per Sqft $226
Subdivision South Sudbury. Minutes To Town, Shopping & Restaurants!
MLS Listing ID 72308584
Sold Date 07/16/18
Style Colonial, Farmhouse
Bedrooms 4
Full Baths 2
Half Baths 2
Year Built 1989
Annual Tax Amount $15,619
Tax Year 2018
Lot Size 1.580 Acres
Acres 1.58
Property Description
Come Fall in love~ Southside 12 rm "New England" Col. reproduction exuding warmth, character & charm! Located on a beautiful 1.5 + acre "field of dreams" lot, the curb appeal alone will steal your heart & fulfill your dreams! Boasting quality appointments & a flowing flr plan, you'll enjoy the rich moldings, "pumpkin-pine" flrs throughout, 2 handsome brick FPLC's & a Cherry & granite kit. wide open to the 23x14 famrm w/beamed clg! 1st flr office w/custom blt-in's too! With 3900+ SF, 3 Flrs of living space, 4 bdrms, 2 fl & 2 half ceramic tiled baths, a magnificent vlt'd 3 season sunrm w/5 skylites leading to an amazing rear yard, this home rocks! Relax in the romantic fplc'd master suite with a vlt'd clg, W/I closet & it's own private bath. Fully finished walk-out LL with a 23x22 game rm provides ample space for family & friends! 2 car garage, C/A, spectacular landscape design, mudrm, 1st flr laundry. Cul de sac street & minutes to everything! Roof '16, Pella windows '08, siding '05
Location
State MA
County Middlesex
Zoning RESC
Direction Route 20 to Goodmans Hill to Walker Farm Road. Or, Concord Road to Goodmans Hill to Walker Farm Rd.
Rooms
Family Room Beamed Ceilings, Flooring - Wood, Cable Hookup, Chair Rail, Open Floorplan, Wainscoting
Basement Full, Finished, Walk-Out Access, Sump Pump, Concrete
Primary Bedroom Level Second
Dining Room Flooring - Wood, French Doors, Chair Rail
Kitchen Flooring - Wood, Countertops - Stone/Granite/Solid, Recessed Lighting
Interior
Interior Features Cathedral Ceiling(s), Ceiling Fan(s), Open Floorplan, Slider, Closet/Cabinets - Custom Built, Open Floor Plan, Closet, Sun Room, Home Office, Sitting Room, Game Room, Play Room, Foyer
Heating Baseboard, Oil
Cooling Central Air
Flooring Tile, Carpet, Pine, Flooring - Wood, Flooring - Wall to Wall Carpet
Fireplaces Number 2
Fireplaces Type Family Room, Master Bedroom
Appliance Range, Dishwasher, Microwave, Refrigerator, Washer, Dryer, Utility Connections for Electric Range, Utility Connections for Electric Dryer
Exterior
Exterior Feature Rain Gutters, Storage, Professional Landscaping, Garden
Garage Spaces 2.0
Community Features Shopping, Pool, Tennis Court(s), Park, Walk/Jog Trails, Stable(s), Golf, Medical Facility, Bike Path, Public School
Utilities Available for Electric Range, for Electric Dryer
Waterfront false
View Y/N Yes
View Scenic View(s)
Roof Type Shingle
Total Parking Spaces 8
Garage Yes
Building
Lot Description Cul-De-Sac, Corner Lot, Easements, Gentle Sloping, Level, Other
Foundation Concrete Perimeter
Sewer Private Sewer
Water Public
Schools
Elementary Schools Noyes
Middle Schools Curtis
High Schools Lincoln Sudbury
Read Less
Bought with Jingzhou Li • Cypress Realty, LLC
GET MORE INFORMATION




