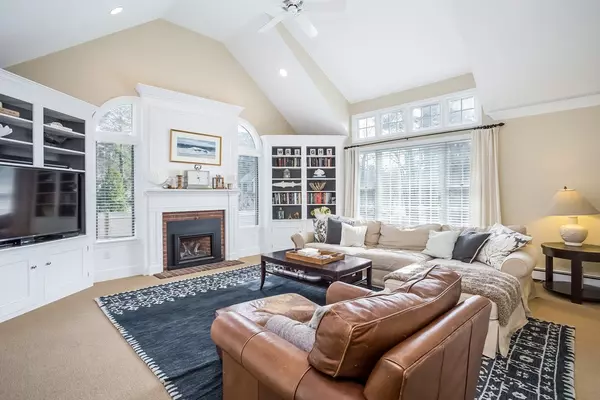For more information regarding the value of a property, please contact us for a free consultation.
8 Fox Hill Circle Marshfield, MA 02050
Want to know what your home might be worth? Contact us for a FREE valuation!

Our team is ready to help you sell your home for the highest possible price ASAP
Key Details
Sold Price $805,000
Property Type Single Family Home
Sub Type Single Family Residence
Listing Status Sold
Purchase Type For Sale
Square Footage 3,700 sqft
Price per Sqft $217
Subdivision Hampstead Of Marshfield Hills
MLS Listing ID 72308700
Sold Date 09/07/18
Style Colonial
Bedrooms 4
Full Baths 4
Half Baths 1
HOA Fees $33/ann
HOA Y/N true
Year Built 1997
Annual Tax Amount $9,538
Tax Year 2018
Lot Size 1.030 Acres
Acres 1.03
Property Description
Marshfield Hills Beauty! Situated On A Corner Lot In The Desirable Hampstead Neighborhood, This Home Is Loaded With Charm - Mud Room, Good Morning Staircase, Built-In Cabinetry, Wet Bar, Wainscoting, Crown Moldings. Sonos Sound System - Cozy Up In Front Of Your Choice - Gas or Wood Burning Fireplace. No Winter Power Worries - Kohler 20KW Whole House Generator Installed in 2013! Buderus Boiler, A/C Unit, and Water Heater- All New In 2016. Patio with Heated Gunite Pool Installed In 2013, Fire Pit, Swing Set, And Beautiful Terraced Gardens - Perfect For Outdoor Entertaining. Lower Level Set Up To Fit A Variety Of Activities - Exercise, Crafts, Children's Playroom, Game/Media Room. Working From Home? - Make It Enjoyable With This Home Office - Built-In Cabinetry, and French Doors to Lend Privacy. Finished Third Floor Guest Suite With Full Bath. This Home Has Everything You Have Been Looking For, In A Prime Location. Welcome to Marshfield Hills!!
Location
State MA
County Plymouth
Area Marshfield Hills
Zoning R-1
Direction Pine or Valley Path to Hampstead
Rooms
Family Room Cathedral Ceiling(s), Ceiling Fan(s), Closet/Cabinets - Custom Built, Flooring - Wall to Wall Carpet, French Doors, Exterior Access, Recessed Lighting
Basement Full, Partially Finished, Interior Entry, Radon Remediation System
Primary Bedroom Level Second
Dining Room Flooring - Hardwood, French Doors, Wainscoting
Kitchen Cathedral Ceiling(s), Ceiling Fan(s), Flooring - Hardwood, Window(s) - Bay/Bow/Box, Dining Area, Pantry, Countertops - Stone/Granite/Solid, Kitchen Island, Wet Bar, Open Floorplan, Recessed Lighting, Slider
Interior
Interior Features Bathroom - Full, Recessed Lighting, Closet/Cabinets - Custom Built, Wainscoting, Closet, Bathroom - With Shower Stall, Game Room, Play Room, Exercise Room, Office, Bonus Room, Bathroom, Wet Bar, Wired for Sound
Heating Baseboard, Electric Baseboard, Natural Gas
Cooling Central Air
Flooring Tile, Carpet, Hardwood, Flooring - Wall to Wall Carpet, Flooring - Vinyl, Flooring - Hardwood, Flooring - Stone/Ceramic Tile
Fireplaces Number 2
Fireplaces Type Family Room, Kitchen
Appliance Oven, Dishwasher, Countertop Range, Refrigerator, Washer, Dryer, Gas Water Heater, Tank Water Heater, Utility Connections for Electric Oven, Utility Connections for Gas Dryer
Laundry Gas Dryer Hookup, Washer Hookup, Second Floor
Exterior
Exterior Feature Professional Landscaping, Sprinkler System, Outdoor Shower
Garage Spaces 2.0
Fence Fenced
Pool Pool - Inground Heated
Community Features Sidewalks
Utilities Available for Electric Oven, for Gas Dryer, Washer Hookup
Roof Type Shingle
Total Parking Spaces 6
Garage Yes
Private Pool true
Building
Lot Description Cul-De-Sac, Corner Lot
Foundation Concrete Perimeter
Sewer Private Sewer
Water Public
Architectural Style Colonial
Schools
Elementary Schools Martinson
Middle Schools Furnace Brook
High Schools Marshfield High
Others
Senior Community false
Read Less
Bought with Timothy E. Driscoll • Portside Real Estate



