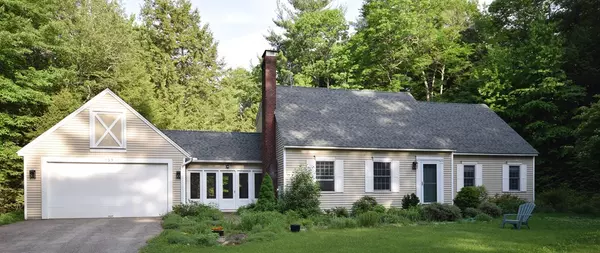For more information regarding the value of a property, please contact us for a free consultation.
133 Calamint Hill Rd N Princeton, MA 01541
Want to know what your home might be worth? Contact us for a FREE valuation!

Our team is ready to help you sell your home for the highest possible price ASAP
Key Details
Sold Price $399,900
Property Type Single Family Home
Sub Type Single Family Residence
Listing Status Sold
Purchase Type For Sale
Square Footage 2,327 sqft
Price per Sqft $171
MLS Listing ID 72311212
Sold Date 06/28/18
Style Cape
Bedrooms 3
Full Baths 2
Year Built 1992
Annual Tax Amount $5,792
Tax Year 2018
Lot Size 2.030 Acres
Acres 2.03
Property Description
Buyer financing issues means good news for you! Back on market. Nature lovers take note! Looking for your peaceful slice of heaven. This home is nestled on a private wooded lot with beautiful flower gardens. 3 bedroom Cape with natural wood, wide pine floors, beautifully renovated kitchen, filled with natural light. Master bedroom is over sized with ample space. First floor Den could be used as fourth bedroom. Living room has wood burning stove, giving a cozy feeling on winter nights. In the summer months- the natural light, southern yellow pine floors, views of beautiful gardens and birds, make this space feel magical. The sun room/breezeway provides additional space in the warmer months of the year. Commute to Holden is 15 minutes/Worcester 25 minutes. The commuter rail to Boston is only 15 minutes away. Princeton is a nature lovers paradise! Hiking trails, snowshoeing trails, cross country skiing, recreation on Mt Wachusett and the beauty of the MA Audubon.
Location
State MA
County Worcester
Zoning R
Direction Ball Hill Rd. to Calamint Hill Rd North- just over the bridge on the right
Rooms
Basement Full, Interior Entry
Primary Bedroom Level Second
Dining Room Flooring - Hardwood
Kitchen Flooring - Hardwood, Exterior Access, Remodeled
Interior
Interior Features Closet, Den, Sun Room
Heating Baseboard, Oil
Cooling None
Flooring Tile, Hardwood, Stone / Slate, Flooring - Hardwood, Flooring - Stone/Ceramic Tile
Fireplaces Number 1
Fireplaces Type Living Room
Appliance Range, Dishwasher, Microwave, Refrigerator, Tank Water Heater, Utility Connections for Electric Range, Utility Connections for Electric Dryer
Laundry Electric Dryer Hookup, Washer Hookup, In Basement
Exterior
Exterior Feature Rain Gutters, Storage
Garage Spaces 2.0
Community Features Walk/Jog Trails, Stable(s), Bike Path, Conservation Area, House of Worship, Public School
Utilities Available for Electric Range, for Electric Dryer, Washer Hookup
Waterfront false
Roof Type Shingle
Parking Type Attached, Storage, Off Street
Total Parking Spaces 12
Garage Yes
Building
Lot Description Wooded
Foundation Concrete Perimeter
Sewer Private Sewer
Water Private
Schools
Elementary Schools Thomas Prince
Middle Schools Thomas Prince
High Schools Wach Reg
Read Less
Bought with Kim Daley • Keller Williams Realty Westborough
GET MORE INFORMATION




