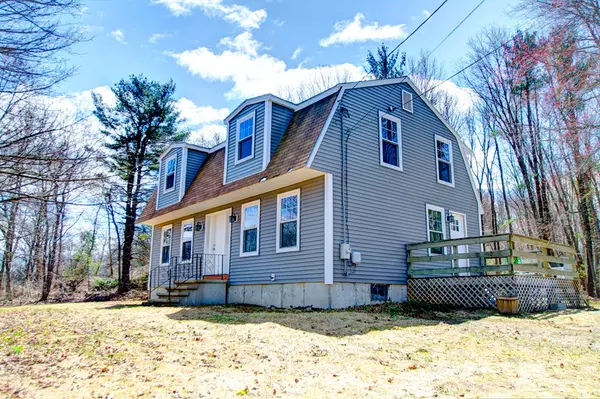For more information regarding the value of a property, please contact us for a free consultation.
19 Longview Dr Chelmsford, MA 01824
Want to know what your home might be worth? Contact us for a FREE valuation!

Our team is ready to help you sell your home for the highest possible price ASAP
Key Details
Sold Price $470,000
Property Type Single Family Home
Sub Type Single Family Residence
Listing Status Sold
Purchase Type For Sale
Square Footage 1,800 sqft
Price per Sqft $261
MLS Listing ID 72311660
Sold Date 10/29/18
Style Gambrel /Dutch
Bedrooms 3
Full Baths 1
Half Baths 1
Year Built 1984
Annual Tax Amount $7,586
Tax Year 2018
Lot Size 0.970 Acres
Acres 0.97
Property Description
LOCATION, LOCATION, LOCATION! END of Cul De Sac in Sought After Neighborhood, 1800 Sqft, 3 Bed, 1.5 Bath Gambrel on an Acre Lot, Newly Renovated featuring New Vinyl Siding, New Hot Water Heater, Vinyl Newpro Windows Throughout, Young Roof, Newly renovated Open Concept Kitchen/Dining w/Granite Countertops, White Cabinetry w/soft close drawers, Stainless Steel Refrigerator, Dishwasher & Electric Range. Home has an expansive front to back Livingroom with Antique Brick Wood Burning Fireplace, Mantel and Accent Sconces. 1st Fl has Central Air, Recessed lighting and Gleaming Hardwood Floors throughout. Home has been freshly painted. 1st Flr Half Bath/Laundry with new ceramic tile and vanity. Beds have new Carpet and Upstairs Full Bath has a new Tub / Shower combination. Full unfinished basement offers storage or expansion opportunity. Serviced by private well and will be hooked up to sewer prior to closing. Home is near Drum Hill Shopping, Sully’s Ice Cream, Rt 3, CHS & Friendship Park
Location
State MA
County Middlesex
Zoning RB
Direction Old Westford Road to Longview Drive
Rooms
Primary Bedroom Level Second
Dining Room Flooring - Hardwood, Open Floorplan, Recessed Lighting
Kitchen Flooring - Hardwood, Countertops - Stone/Granite/Solid, Countertops - Upgraded, Cabinets - Upgraded, Remodeled, Stainless Steel Appliances
Interior
Heating Forced Air, Electric Baseboard, Heat Pump, Electric
Cooling Central Air, Heat Pump
Fireplaces Number 1
Fireplaces Type Living Room
Appliance Range, Refrigerator, Electric Water Heater, Utility Connections for Electric Range
Exterior
Utilities Available for Electric Range
Waterfront false
Roof Type Shingle
Parking Type Off Street
Total Parking Spaces 6
Garage No
Building
Lot Description Wooded, Gentle Sloping
Foundation Concrete Perimeter
Sewer Public Sewer, Other
Water Private
Schools
Elementary Schools Harrington
Middle Schools Parker
High Schools Chs
Read Less
Bought with Tim McGibbon • Waterfield Sotheby's International Realty
GET MORE INFORMATION




