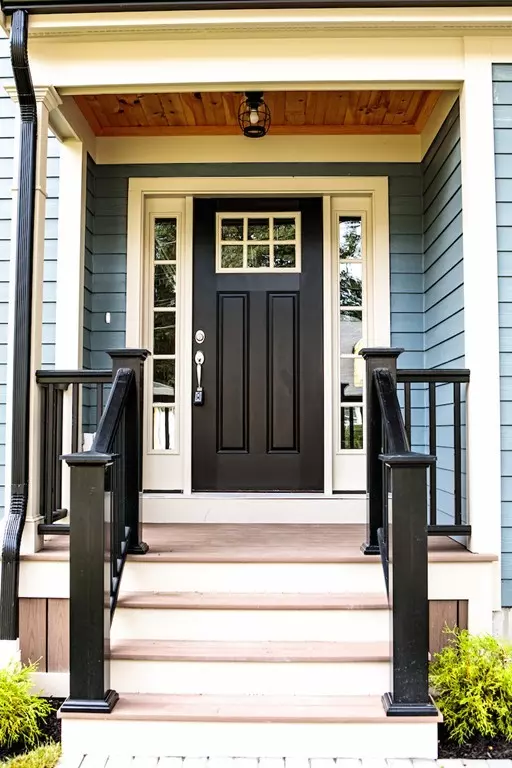For more information regarding the value of a property, please contact us for a free consultation.
34 Hamilton Ave. Dedham, MA 02026
Want to know what your home might be worth? Contact us for a FREE valuation!

Our team is ready to help you sell your home for the highest possible price ASAP
Key Details
Sold Price $895,000
Property Type Single Family Home
Sub Type Single Family Residence
Listing Status Sold
Purchase Type For Sale
Square Footage 2,583 sqft
Price per Sqft $346
MLS Listing ID 72315498
Sold Date 11/02/18
Style Colonial
Bedrooms 4
Full Baths 2
Half Baths 1
Year Built 2018
Tax Year 2017
Lot Size 6,098 Sqft
Acres 0.14
Property Description
Just completed...beautiful new construction on quiet side street location in Endicott. Entertainer's delight! Stunning kitchen with center breakfast island with wine fridge is the heart of this home. It opens into a spacious and bright family room with gas fireplace with custom shelving and built-ins. It also opens to a formal dining or living room with bay window. Attention to detail and high end finishes throughout; wainscoting and moldings, great ceiling height, and recessed lighting. Colossal master suite with excellent closet space. Luxurious marble bath with double vanity; over-sized shower. Three more large bedrooms and another fantastic bath on level 2. Convenient 2nd floor laundry. Huge walk up attic ready for expansion, great ceiling height. Rear slider off family room steps out to large back deck. The walk out lower-level with full windows and slider is also ready for finishing. Level fully-fenced private yard space. This home could easily be over 4000sqft. Walk to train!
Location
State MA
County Norfolk
Area Endicott
Zoning RES
Direction East St. to Hamilton...use 34 Hamilton in your GPS! 1 block away from Rustcraft Rd.
Rooms
Family Room Flooring - Hardwood, French Doors, Deck - Exterior, Recessed Lighting, Slider
Basement Full, Walk-Out Access
Primary Bedroom Level Second
Dining Room Flooring - Hardwood, Window(s) - Bay/Bow/Box, Recessed Lighting, Wainscoting
Kitchen Flooring - Hardwood, Countertops - Stone/Granite/Solid, Exterior Access, Open Floorplan, Recessed Lighting
Interior
Heating Forced Air, Natural Gas
Cooling Central Air
Flooring Hardwood
Fireplaces Number 1
Fireplaces Type Family Room
Appliance Range, Dishwasher, Disposal, Microwave, Gas Water Heater
Laundry Laundry Closet, Second Floor
Exterior
Garage Spaces 1.0
Community Features Public Transportation
Waterfront false
Roof Type Shingle
Parking Type Attached, Paved Drive, Off Street
Total Parking Spaces 4
Garage Yes
Building
Foundation Concrete Perimeter
Sewer Public Sewer
Water Public
Read Less
Bought with Elena Price • Coldwell Banker Residential Brokerage - Westwood
GET MORE INFORMATION




