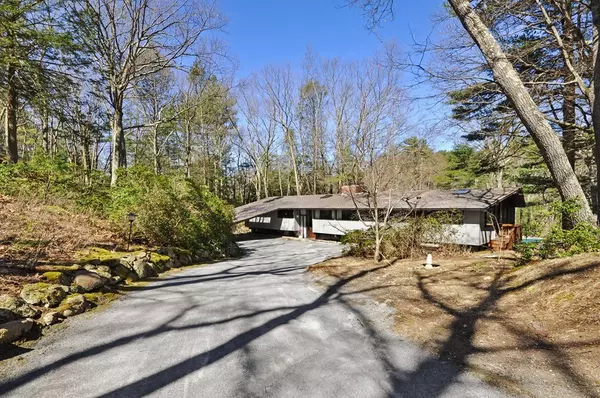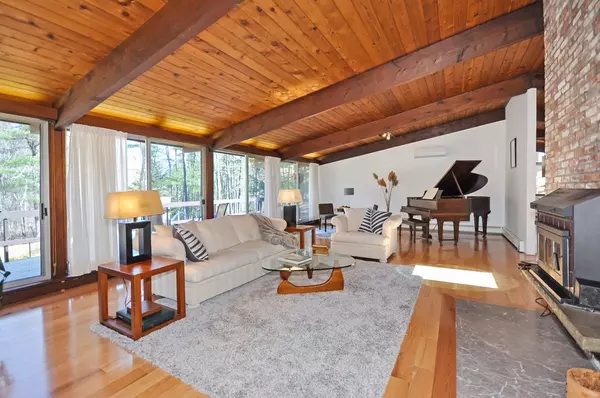For more information regarding the value of a property, please contact us for a free consultation.
17 Stonehedge Rd Lincoln, MA 01773
Want to know what your home might be worth? Contact us for a FREE valuation!

Our team is ready to help you sell your home for the highest possible price ASAP
Key Details
Sold Price $1,315,000
Property Type Single Family Home
Sub Type Single Family Residence
Listing Status Sold
Purchase Type For Sale
Square Footage 3,836 sqft
Price per Sqft $342
MLS Listing ID 72315579
Sold Date 06/26/18
Style Contemporary
Bedrooms 6
Full Baths 4
HOA Y/N false
Year Built 1965
Annual Tax Amount $12,993
Tax Year 2018
Lot Size 2.500 Acres
Acres 2.5
Property Description
Sophisticated and spacious, this 6 bedroom Deck home offers sun washed spaces perfect for entertaining and family living. Exemplifying the best of mid-century modern, you will find soaring cedar ceilings, skylights, spacious entertaining spaces and best of all, thoughtful updates for today's lifestyle. A spacious master bedroom with sitting room/nursery enjoys updated bath with double vanity sink & porcelain & glass tile. The very large kitchen offers all new quartz countertops, new appliances, a breakfast bar & dining area. All new red oak solid wood flooring upstairs, beautiful new grey-washed wood laminate throughout lower level, and new mini-splits add valuable central air conditioning for cool summer living. New architectural shingle roofing 2017. Enjoy superb privacy and quiet on two and one half acres of land that adjoins conserved land yet not far from major routes and a half hour from Boston.
Location
State MA
County Middlesex
Zoning R1
Direction Driveway at end of cul de sac. Bear left. 2 spaces on upper parking and plenty of spaces in driveway
Rooms
Family Room Flooring - Stone/Ceramic Tile, Exterior Access
Primary Bedroom Level Second
Dining Room Flooring - Hardwood
Kitchen Dining Area, Breakfast Bar / Nook, Exterior Access, Open Floorplan
Interior
Interior Features Closet, Bathroom - Full, Bedroom, Bathroom, Sitting Room, Office
Heating Baseboard, Oil
Cooling Central Air
Flooring Wood, Tile, Flooring - Laminate, Flooring - Stone/Ceramic Tile, Flooring - Wall to Wall Carpet
Fireplaces Number 2
Fireplaces Type Family Room, Living Room
Appliance Range, Dishwasher, Refrigerator, Range Hood, Electric Water Heater, Plumbed For Ice Maker, Utility Connections for Electric Range, Utility Connections for Electric Oven, Utility Connections for Electric Dryer
Laundry First Floor, Washer Hookup
Exterior
Exterior Feature Storage
Garage Spaces 2.0
Pool In Ground
Utilities Available for Electric Range, for Electric Oven, for Electric Dryer, Washer Hookup, Icemaker Connection
Roof Type Shingle
Total Parking Spaces 5
Garage Yes
Private Pool true
Building
Lot Description Sloped
Foundation Concrete Perimeter, Slab
Sewer Private Sewer
Water Private
Architectural Style Contemporary
Schools
Elementary Schools Lincoln Campus
Middle Schools Lincoln Campus
High Schools Lsrh
Others
Senior Community false
Read Less
Bought with Foote Shepard Team • Coldwell Banker Residential Brokerage - Weston



