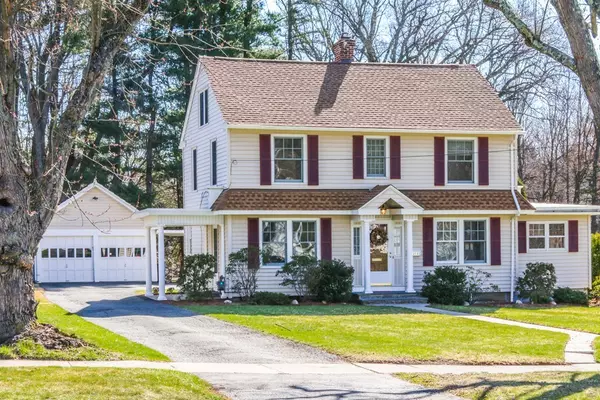For more information regarding the value of a property, please contact us for a free consultation.
1215 Longmeadow St Longmeadow, MA 01106
Want to know what your home might be worth? Contact us for a FREE valuation!

Our team is ready to help you sell your home for the highest possible price ASAP
Key Details
Sold Price $315,100
Property Type Single Family Home
Sub Type Single Family Residence
Listing Status Sold
Purchase Type For Sale
Square Footage 1,750 sqft
Price per Sqft $180
MLS Listing ID 72316190
Sold Date 07/13/18
Style Colonial
Bedrooms 3
Full Baths 1
Half Baths 1
HOA Y/N false
Year Built 1924
Annual Tax Amount $6,923
Tax Year 2017
Lot Size 0.340 Acres
Acres 0.34
Property Description
Set back from the road just south of the town green sits this sunny & immaculate Gambrel Colonial with a beautifully landscaped & private yard backing up to conservation land. Wonderfully light & bright renovated kitchen w/ granite counter tops & stainless steel appliances. Front to back living room w/ fireplace, crown molding & built in bookcases. Pretty dining room open to the kicthen w/ built in china cabinet & chair rail. French door to 1st floor office/den. Updated baths. Freshly painted w/ wood floors throughout. Nicely finished family room/ playroom in basement. 2 car garage. So many fabulous updates! Converted to gas heat w/ new furnace & gas hot water tank '14. Roof on main house '06. Flat roofs '15. New electrical panel & updated plumbing '07. Front & side covered porches replaced & bluestone steps & paver walkways added '17.Just a short walk along the sidewalk through the historic center of town & Center School. A little gem in a highly desirable and convenient neighborhood!
Location
State MA
County Hampden
Zoning RA1
Direction South of the green, Just past Mill Rd on the left.
Rooms
Basement Full, Partially Finished, Interior Entry, Bulkhead, Sump Pump, Concrete
Primary Bedroom Level Second
Dining Room Closet/Cabinets - Custom Built, Flooring - Hardwood, Chair Rail
Kitchen Flooring - Stone/Ceramic Tile, Countertops - Stone/Granite/Solid, Cabinets - Upgraded, Exterior Access, Remodeled, Stainless Steel Appliances, Peninsula
Interior
Interior Features Closet, Cable Hookup, Recessed Lighting, Home Office, Play Room
Heating Steam, Natural Gas
Cooling None
Flooring Wood, Tile, Flooring - Hardwood, Flooring - Wall to Wall Carpet
Fireplaces Number 1
Fireplaces Type Living Room
Appliance Range, Dishwasher, Disposal, Microwave, Refrigerator, Gas Water Heater, Tank Water Heater, Plumbed For Ice Maker, Utility Connections for Electric Range, Utility Connections for Electric Dryer
Laundry Electric Dryer Hookup, Walk-in Storage, Washer Hookup, In Basement
Exterior
Exterior Feature Rain Gutters, Professional Landscaping
Garage Spaces 2.0
Community Features Public Transportation, Shopping, Pool, Tennis Court(s), Park, Walk/Jog Trails, Stable(s), Golf, Medical Facility, Laundromat, Bike Path, Conservation Area, Highway Access, House of Worship, Marina, Private School, Public School, University, Sidewalks
Utilities Available for Electric Range, for Electric Dryer, Washer Hookup, Icemaker Connection
Roof Type Shingle
Total Parking Spaces 4
Garage Yes
Building
Lot Description Level
Foundation Brick/Mortar
Sewer Public Sewer
Water Public
Architectural Style Colonial
Schools
Elementary Schools Center
Middle Schools Glenbrook
High Schools Lhs
Others
Acceptable Financing Contract
Listing Terms Contract
Read Less
Bought with Rich Tariff and Associates • William Raveis R.E. & Home Services



