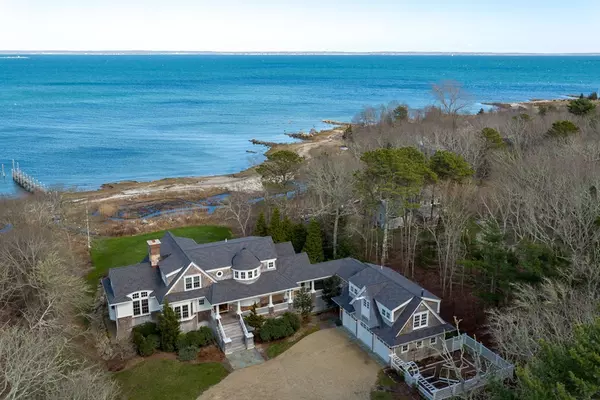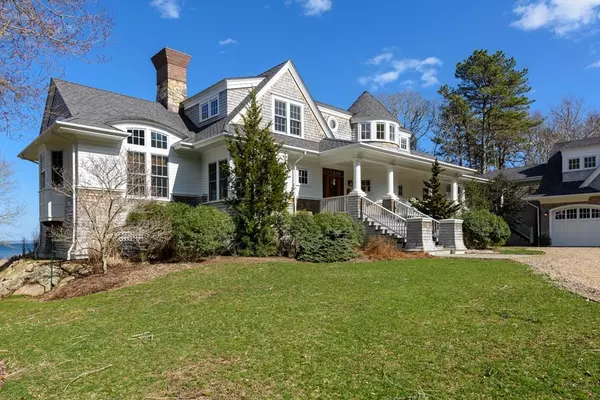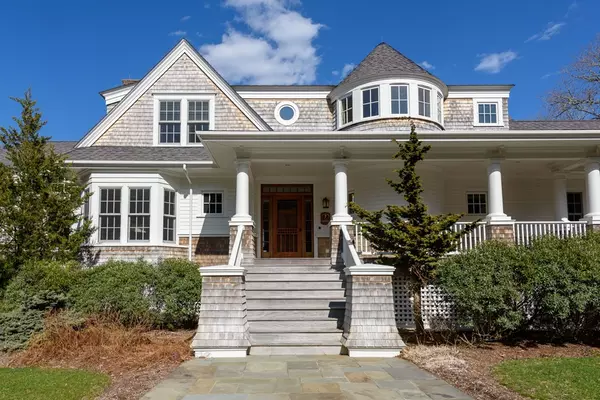For more information regarding the value of a property, please contact us for a free consultation.
7 Hiller's Cove Lane Mattapoisett, MA 02739
Want to know what your home might be worth? Contact us for a FREE valuation!

Our team is ready to help you sell your home for the highest possible price ASAP
Key Details
Sold Price $2,550,000
Property Type Single Family Home
Sub Type Single Family Residence
Listing Status Sold
Purchase Type For Sale
Square Footage 4,795 sqft
Price per Sqft $531
MLS Listing ID 72316360
Sold Date 09/28/18
Style Contemporary, Shingle, Other (See Remarks)
Bedrooms 3
Full Baths 3
Half Baths 2
HOA Y/N false
Year Built 2006
Annual Tax Amount $24,565
Tax Year 2018
Lot Size 2.300 Acres
Acres 2.3
Property Description
There is no better way to play on Buzzard's Bay than from this custom waterfront home with extreme privacy and direct dock access! Readily available for summertime fun, this custom beauty offers exceptional ocean views out to Bird Island light and beyond! With three bedrooms, each with ensuite baths, and a 770 sq ft bonus room over the heated three car-garage, this fine residence accommodates a crowd and scales down for cozy, peacful times. Distinctive coastal architecture, with custom built in cabinetry and rich mahogany paneling, enhances the 4,800 sq ft floor plan. Outside you'll enjoy screened-in and covered porches and an open deck with hot-tub that overlook the expansive lawn leading to the private beach and dock. Elegant garden areas welcome sunshine, flowers and veggies. A detached 2-bay garage exists for boats, antique cars or other fine toys! Whether for weekend get-a-ways, or year round bliss, this piece of paradise will become your happy place!
Location
State MA
County Plymouth
Zoning W30
Direction Take Aucoot Rd. off of Route 6 to Hollywood Rd. then turn left onto Hiller's Cove Lane.
Rooms
Family Room Closet/Cabinets - Custom Built, Flooring - Hardwood, Deck - Exterior, Exterior Access, Open Floorplan, Recessed Lighting
Primary Bedroom Level Second
Kitchen Closet/Cabinets - Custom Built, Flooring - Hardwood, Window(s) - Bay/Bow/Box, Dining Area, Pantry, Countertops - Stone/Granite/Solid, Kitchen Island, Wet Bar, Deck - Exterior, Exterior Access, Open Floorplan, Recessed Lighting, Second Dishwasher, Storage
Interior
Interior Features Closet/Cabinets - Custom Built, Bathroom - Half, Closet - Walk-in, Closet, Bathroom - Full, Bathroom - Tiled With Tub & Shower, Home Office, Bonus Room, Wine Cellar, Mud Room, Bathroom
Heating Baseboard, Propane, Fireplace(s)
Cooling Central Air
Flooring Wood, Tile, Marble, Flooring - Hardwood, Flooring - Wood, Flooring - Stone/Ceramic Tile
Fireplaces Number 2
Fireplaces Type Family Room
Appliance Range, Dishwasher, Microwave, Refrigerator, Freezer, Washer, Dryer, Range Hood, Other, Propane Water Heater, Utility Connections for Gas Range, Utility Connections for Electric Oven
Laundry Laundry Closet, Closet/Cabinets - Custom Built, Flooring - Stone/Ceramic Tile, Second Floor
Exterior
Exterior Feature Balcony, Rain Gutters, Professional Landscaping, Sprinkler System, Garden, Outdoor Shower
Garage Spaces 5.0
Community Features Shopping, Walk/Jog Trails, Golf, Medical Facility, Conservation Area, Highway Access, Marina, Private School, Public School, Other
Utilities Available for Gas Range, for Electric Oven
Waterfront Description Waterfront, Beach Front, Ocean, Bay, Dock/Mooring, Frontage, Deep Water Access, Direct Access, Marina, Private, Bay, Ocean, Direct Access, 0 to 1/10 Mile To Beach, Beach Ownership(Private,Public)
View Y/N Yes
View Scenic View(s)
Roof Type Shingle
Total Parking Spaces 10
Garage Yes
Building
Lot Description Wooded, Flood Plain, Cleared, Sloped, Other
Foundation Irregular
Sewer Private Sewer
Water Private
Architectural Style Contemporary, Shingle, Other (See Remarks)
Schools
Elementary Schools Center
Middle Schools Orr Jr High
High Schools Orr Regional Hs
Others
Senior Community false
Read Less
Bought with William Ryan • RE/MAX Vantage



