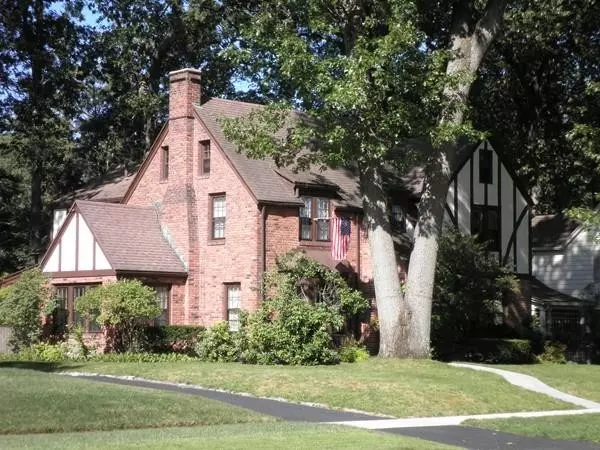For more information regarding the value of a property, please contact us for a free consultation.
41 Dover Rd Longmeadow, MA 01106
Want to know what your home might be worth? Contact us for a FREE valuation!

Our team is ready to help you sell your home for the highest possible price ASAP
Key Details
Sold Price $441,000
Property Type Single Family Home
Sub Type Single Family Residence
Listing Status Sold
Purchase Type For Sale
Square Footage 2,582 sqft
Price per Sqft $170
MLS Listing ID 72316697
Sold Date 06/29/18
Style Tudor
Bedrooms 5
Full Baths 3
Half Baths 1
Year Built 1930
Annual Tax Amount $9,710
Tax Year 2017
Lot Size 10,018 Sqft
Acres 0.23
Property Description
Classic Tudor with 5 BR, 3.5 BA offering more than 2,500 sq. ft. of living space as well as the screened-in porch and two outdoor patios, great for outdoor barbeques and entertaining. This home includes many original details with hardwood floors throughout the house. Many recent updates include kitchen with cherry cabinets, granite counter tops, stainless appliances, efficient gas heat, and fireplace. Located in a popular neighborhood and convenient commuting location, this home offers an oversized living room, formal dining room, sunroom, two master bedrooms (each with full bath and double closets), as well as an enclosed backyard with perennials and mature plantings. There is an attached two car garage, walk-up attic, and plenty of closet/storage space.
Location
State MA
County Hampden
Zoning RA1
Direction Converse/Laurel to Dover Rd
Rooms
Basement Full
Primary Bedroom Level Second
Dining Room Flooring - Hardwood, Wainscoting
Kitchen Closet/Cabinets - Custom Built, Countertops - Stone/Granite/Solid, Countertops - Upgraded, Breakfast Bar / Nook, Gas Stove
Interior
Interior Features Laundry Chute
Heating Steam, Oil
Cooling Window Unit(s)
Flooring Tile, Vinyl, Hardwood
Fireplaces Number 1
Fireplaces Type Living Room
Appliance Range, Dishwasher, Disposal, Microwave, ENERGY STAR Qualified Refrigerator, ENERGY STAR Qualified Dryer, ENERGY STAR Qualified Dishwasher, Freezer - Upright, Gas Water Heater, Tank Water Heater, Utility Connections for Gas Dryer
Laundry Washer Hookup, In Basement
Exterior
Exterior Feature Sprinkler System
Garage Spaces 2.0
Fence Fenced
Community Features Public Transportation, Pool, Tennis Court(s), Park, Golf
Utilities Available for Gas Dryer
Roof Type Shingle
Total Parking Spaces 6
Garage Yes
Building
Lot Description Wooded
Foundation Concrete Perimeter
Sewer Public Sewer
Water Public
Architectural Style Tudor
Read Less
Bought with Christine Finnie • William Raveis R.E. & Home Services



