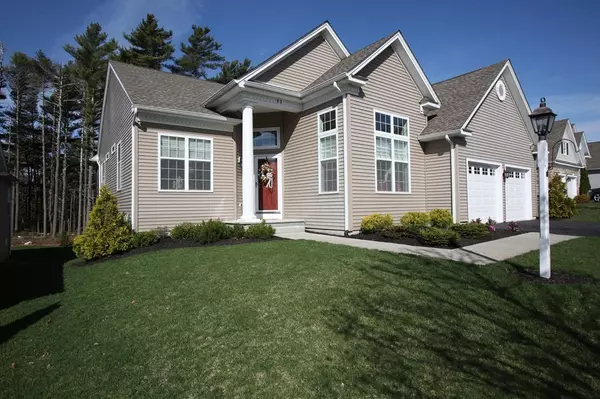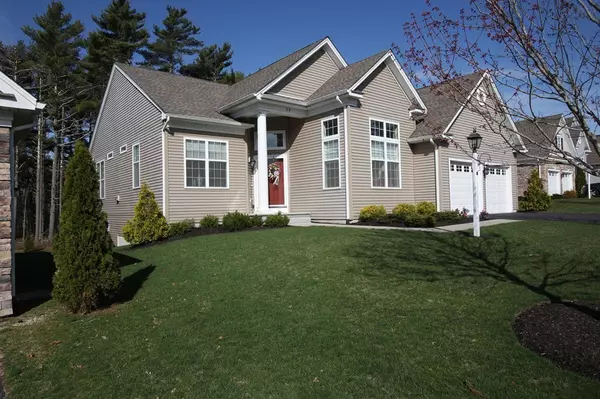For more information regarding the value of a property, please contact us for a free consultation.
53 Woodsong Plymouth, MA 02360
Want to know what your home might be worth? Contact us for a FREE valuation!

Our team is ready to help you sell your home for the highest possible price ASAP
Key Details
Sold Price $535,000
Property Type Single Family Home
Sub Type Single Family Residence
Listing Status Sold
Purchase Type For Sale
Square Footage 2,838 sqft
Price per Sqft $188
Subdivision Woodsong
MLS Listing ID 72316870
Sold Date 07/25/18
Style Contemporary, Ranch
Bedrooms 3
Full Baths 2
Half Baths 1
HOA Fees $325/mo
HOA Y/N true
Year Built 2012
Annual Tax Amount $7,999
Tax Year 2018
Lot Size 9,147 Sqft
Acres 0.21
Property Description
BEST VALUE in the PINEHILLS! Why buy new when you can get this 5-year young Prestwick model home built by Toll Brothers in the conveniently located community of Apple Barrel & Woodsong. Nestled at the end of a quiet street with private, wooded views, this well-maintained home offers one-level living but features a finished, walkout basement for those who want private quarters for their overnight quests. The grand foyer greets you as you enter this lovely home which boasts a spacious dining room & office off the main entry as well as an open concept kitchen & fire-placed living room. Enjoy meals in your eat-in kitchen which opens to a screened-in porch overlooking your private, spacious backyard. Two bedrooms on the main level, including the master bedroom ensuite with tray ceiling, large master bath & equally large walk-in closet. Downstairs, enjoy a large family room, bedroom & half bath. You can't build this home now for this price! Come check it out before it goes!
Location
State MA
County Plymouth
Area Pinehills
Zoning RES
Direction Rt 3; Exit 3; (R) onto Clark to (R) on Great Island to (R) onto Apple Barrel to 53 Woodsong.
Rooms
Family Room Bathroom - Half, Flooring - Wall to Wall Carpet, French Doors, Exterior Access, Recessed Lighting
Basement Full, Partially Finished, Walk-Out Access, Concrete
Primary Bedroom Level Main
Dining Room Flooring - Hardwood
Kitchen Flooring - Hardwood, Dining Area, Balcony / Deck, Countertops - Stone/Granite/Solid, Open Floorplan, Slider, Stainless Steel Appliances
Interior
Heating Forced Air, Natural Gas
Cooling Central Air
Flooring Wood, Tile, Carpet
Fireplaces Number 1
Fireplaces Type Living Room
Appliance Oven, Dishwasher, Disposal, Microwave, Countertop Range, Washer, Dryer, Gas Water Heater, Plumbed For Ice Maker, Utility Connections for Gas Range, Utility Connections for Electric Oven, Utility Connections for Electric Dryer
Laundry Flooring - Stone/Ceramic Tile, First Floor, Washer Hookup
Exterior
Exterior Feature Sprinkler System
Garage Spaces 2.0
Community Features Public Transportation, Shopping, Pool, Tennis Court(s), Walk/Jog Trails, Golf, Medical Facility, Bike Path, Conservation Area, Highway Access, House of Worship, Public School
Utilities Available for Gas Range, for Electric Oven, for Electric Dryer, Washer Hookup, Icemaker Connection
Waterfront Description Beach Front, Ocean, 1 to 2 Mile To Beach, Beach Ownership(Public)
Roof Type Shingle
Total Parking Spaces 2
Garage Yes
Building
Lot Description Wooded, Gentle Sloping
Foundation Concrete Perimeter
Sewer Private Sewer
Water Private
Architectural Style Contemporary, Ranch
Others
Senior Community false
Read Less
Bought with Non Member • Non Member Office



