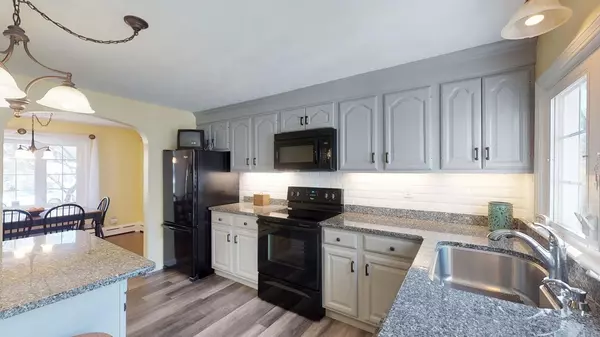For more information regarding the value of a property, please contact us for a free consultation.
47 Barclay St Longmeadow, MA 01106
Want to know what your home might be worth? Contact us for a FREE valuation!

Our team is ready to help you sell your home for the highest possible price ASAP
Key Details
Sold Price $284,000
Property Type Single Family Home
Sub Type Single Family Residence
Listing Status Sold
Purchase Type For Sale
Square Footage 1,503 sqft
Price per Sqft $188
MLS Listing ID 72318645
Sold Date 07/09/18
Style Cape
Bedrooms 3
Full Baths 1
Half Baths 1
HOA Y/N false
Year Built 1947
Annual Tax Amount $5,508
Tax Year 2017
Lot Size 0.340 Acres
Acres 0.34
Property Description
This turn key cape features 3 bedrooms 1.5 bath, a gorgeous yard and 2 car over sized garage. If you are looking for a home where there is no need to do a thing just move right in...this is it. New roof installed January 2018. Updated kitchen features stone counters a "Franke" sink new faucet and an easy to care for and very on trend vinyl plank floors Fabulous hardwoods shine in the living room and dining room. The enclosed porch sits right off the large kitchen and is perfect for quiet mornings/nights or entertaining family and friends.
Location
State MA
County Hampden
Zoning RA1
Direction Maple St to Abemarle
Rooms
Basement Full, Interior Entry, Concrete
Primary Bedroom Level Main
Dining Room Flooring - Hardwood, Window(s) - Bay/Bow/Box
Kitchen Flooring - Vinyl, Countertops - Stone/Granite/Solid, Countertops - Upgraded, Kitchen Island
Interior
Heating Baseboard, Oil
Cooling Window Unit(s)
Flooring Wood, Carpet
Fireplaces Number 1
Fireplaces Type Living Room
Appliance Range, Dishwasher, Microwave, Refrigerator, Washer, Dryer, Oil Water Heater, Tank Water Heaterless, Utility Connections for Electric Range, Utility Connections for Electric Oven, Utility Connections for Electric Dryer
Laundry In Basement, Washer Hookup
Exterior
Exterior Feature Rain Gutters, Sprinkler System, Garden
Garage Spaces 2.0
Fence Fenced/Enclosed
Community Features Shopping, Tennis Court(s), Park, Conservation Area, Highway Access, Public School
Utilities Available for Electric Range, for Electric Oven, for Electric Dryer, Washer Hookup
Roof Type Shingle
Total Parking Spaces 4
Garage Yes
Building
Lot Description Level
Foundation Block
Sewer Public Sewer
Water Public
Architectural Style Cape
Schools
Elementary Schools Wolf Swamp
Middle Schools Glenbrook
High Schools Lhs
Read Less
Bought with Laura Ronghi • Real Living Realty Professionals, LLC



