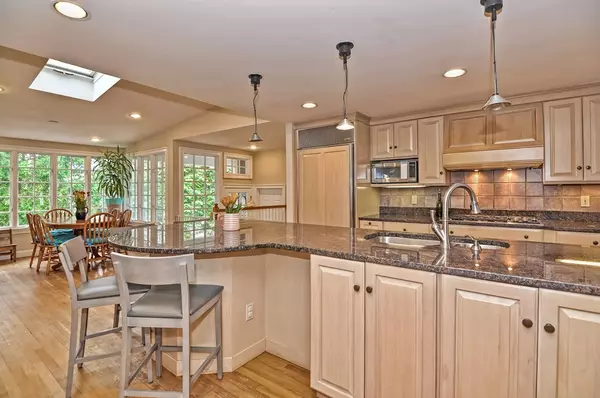For more information regarding the value of a property, please contact us for a free consultation.
48 Kenilworth Rd Wellesley, MA 02482
Want to know what your home might be worth? Contact us for a FREE valuation!

Our team is ready to help you sell your home for the highest possible price ASAP
Key Details
Sold Price $1,980,000
Property Type Single Family Home
Sub Type Single Family Residence
Listing Status Sold
Purchase Type For Sale
Square Footage 6,087 sqft
Price per Sqft $325
Subdivision Dana Hall
MLS Listing ID 72319664
Sold Date 07/12/18
Style Colonial
Bedrooms 5
Full Baths 4
Half Baths 1
Year Built 1954
Annual Tax Amount $21,832
Tax Year 2018
Lot Size 0.430 Acres
Acres 0.43
Property Description
Amazing entertainment spaces both indoors and out! If you love to entertain you must see this remodeled Dana Hall Colonial with spectacular new bluestone patio, built-in outdoor kitchen, ambient lighting and fire pit. Inside entertaining is easy in the super-size 33' long cook's kitchen with huge center island, breakfast area, Wolf and SubZero appliances. And, more wine please? Make your selections from the new 2200 bottle wine cellar. The kitchen opens to 27' fireplaced family room with study area. 19' long entertainment sized dining room. Marble entry, crown moulding. Sunny first floor office. Five bedrooms, all on second floor, including large and private master suite with private deck. Watch the kids play in the large, level yard from the spacious deck. Three-car garage. Don't miss this impeccable offering in the heart of Dana Hall, one of Greater Boston's Best Places to Live.
Location
State MA
County Norfolk
Zoning SRD 20
Direction Grove St to Kenilworth
Rooms
Family Room Skylight, Ceiling Fan(s), Closet/Cabinets - Custom Built, Exterior Access
Basement Full, Finished, Sump Pump
Primary Bedroom Level Second
Dining Room Wainscoting
Kitchen Flooring - Hardwood, Dining Area, Countertops - Stone/Granite/Solid, Kitchen Island, Open Floorplan, Stainless Steel Appliances
Interior
Interior Features Bathroom - Half, Recessed Lighting, Bathroom - With Shower Stall, Closet/Cabinets - Custom Built, Bathroom, Home Office-Separate Entry, Media Room, Live-in Help Quarters, Wine Cellar
Heating Baseboard, Natural Gas
Cooling Central Air
Flooring Wood, Carpet, Hardwood, Flooring - Wall to Wall Carpet, Flooring - Stone/Ceramic Tile
Fireplaces Number 2
Fireplaces Type Family Room, Living Room
Appliance Oven, Dishwasher, Disposal, Microwave, Countertop Range, Refrigerator, Washer, Dryer, Wine Cooler, Gas Water Heater, Utility Connections for Gas Range
Laundry First Floor
Exterior
Exterior Feature Professional Landscaping, Sprinkler System, Decorative Lighting
Garage Spaces 3.0
Community Features Public Transportation, Walk/Jog Trails, Conservation Area, Private School, Public School
Utilities Available for Gas Range
Waterfront false
Total Parking Spaces 6
Garage Yes
Building
Lot Description Level
Foundation Concrete Perimeter
Sewer Public Sewer
Water Public
Schools
Elementary Schools Hunnewell
Middle Schools Wellesley
High Schools Wellesley High
Read Less
Bought with Wilson Group • Keller Williams Realty Boston-Metro | Back Bay
GET MORE INFORMATION




