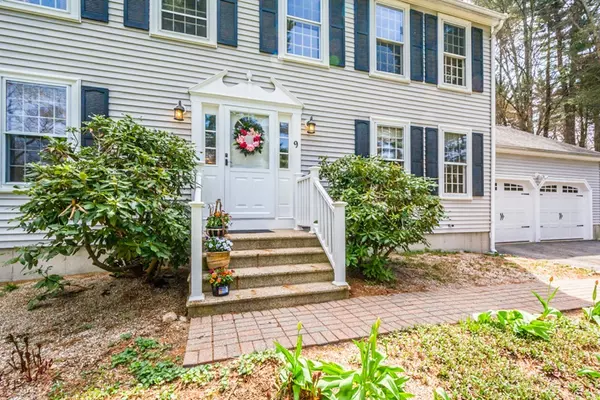For more information regarding the value of a property, please contact us for a free consultation.
9 Phylmor Drive Westborough, MA 01581
Want to know what your home might be worth? Contact us for a FREE valuation!

Our team is ready to help you sell your home for the highest possible price ASAP
Key Details
Sold Price $615,000
Property Type Single Family Home
Sub Type Single Family Residence
Listing Status Sold
Purchase Type For Sale
Square Footage 2,834 sqft
Price per Sqft $217
MLS Listing ID 72320951
Sold Date 07/12/18
Style Colonial
Bedrooms 4
Full Baths 2
Half Baths 1
HOA Y/N false
Year Built 1981
Annual Tax Amount $9,295
Tax Year 2018
Lot Size 0.790 Acres
Acres 0.79
Property Description
Charm and warmth welcomes you to this classic 4 bedroom colonial. A perfect opportunity to own a lovingly maintained home on a fantastic, level lot enhanced with perennial gardens in a sought after neighborhood! Just a short walk or bike ride to Minuteman park & conservation. Cheery, large, open kitchen recently updated with maple cabinetry, porcelain tiled floor and built-in pantry. Adjacent, spacious family room with gas fireplace. Front entryway opens to gracious living room with connected formal dining room. The second floor is home to 3 large bedrooms and master suite with walk-in closet. Enjoy the large finished basement which includes media room, option for home office & craft/workshop area. Features also include central air, updated baths, attached 2 car garage, inground pool, shed, generator and Verizon Fios. Embrace Spring in this fine Westborough home with their highly rated schools, a great source of pride for this desirable community.
Location
State MA
County Worcester
Zoning S RE
Direction Upton Road to Crossman to Phylmor or Upton to Spring to Lackey to Phylmor
Rooms
Family Room Flooring - Wall to Wall Carpet, Cable Hookup
Basement Full, Partially Finished, Interior Entry, Bulkhead, Sump Pump, Radon Remediation System, Concrete
Primary Bedroom Level Second
Dining Room Flooring - Wall to Wall Carpet
Kitchen Flooring - Stone/Ceramic Tile, Dining Area, Pantry, Countertops - Stone/Granite/Solid, Countertops - Upgraded, Breakfast Bar / Nook, Cabinets - Upgraded, Deck - Exterior, Exterior Access, Slider, Peninsula
Interior
Interior Features Cable Hookup, Media Room, Office
Heating Baseboard, Oil
Cooling Central Air, Whole House Fan
Flooring Tile, Vinyl, Carpet, Stone / Slate, Flooring - Wall to Wall Carpet, Flooring - Vinyl
Fireplaces Number 1
Fireplaces Type Family Room
Appliance Range, Dishwasher, Refrigerator, Range Hood, Oil Water Heater, Tank Water Heater, Utility Connections for Gas Range, Utility Connections for Electric Dryer
Laundry Flooring - Stone/Ceramic Tile, Exterior Access, Washer Hookup, First Floor
Exterior
Exterior Feature Rain Gutters, Storage, Garden, Stone Wall
Garage Spaces 2.0
Fence Fenced/Enclosed, Fenced
Pool In Ground
Community Features Park, Walk/Jog Trails, Stable(s), Conservation Area, Sidewalks
Utilities Available for Gas Range, for Electric Dryer, Washer Hookup
Waterfront false
Roof Type Shingle
Parking Type Attached, Garage Door Opener, Workshop in Garage, Paved Drive, Off Street, Paved
Total Parking Spaces 6
Garage Yes
Private Pool true
Building
Lot Description Cul-De-Sac, Easements, Cleared, Level
Foundation Concrete Perimeter
Sewer Private Sewer
Water Public
Schools
Elementary Schools Fales/Mill
Middle Schools Gibbons
High Schools Westboro High
Others
Senior Community false
Acceptable Financing Contract
Listing Terms Contract
Read Less
Bought with Michael Auen • RE/MAX Executive Realty
GET MORE INFORMATION




