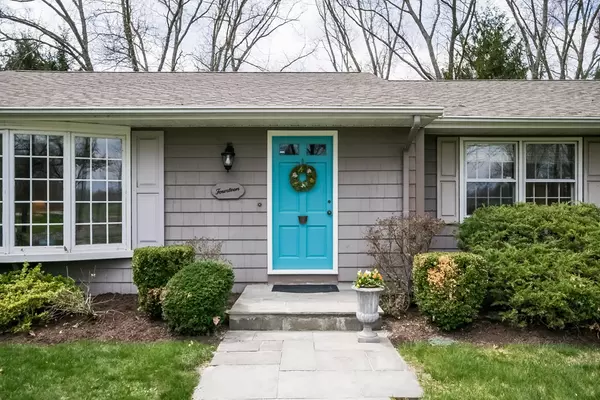For more information regarding the value of a property, please contact us for a free consultation.
14 Green Hill Rd Longmeadow, MA 01106
Want to know what your home might be worth? Contact us for a FREE valuation!

Our team is ready to help you sell your home for the highest possible price ASAP
Key Details
Sold Price $393,000
Property Type Single Family Home
Sub Type Single Family Residence
Listing Status Sold
Purchase Type For Sale
Square Footage 1,946 sqft
Price per Sqft $201
MLS Listing ID 72321053
Sold Date 06/28/18
Style Ranch
Bedrooms 3
Full Baths 2
HOA Y/N false
Year Built 1966
Annual Tax Amount $7,779
Tax Year 2018
Lot Size 0.730 Acres
Acres 0.73
Property Description
Spacious 7 room, 3 bedroom, 2 bath Ranch with a 2 Car Garage in great location. Large living room with fireplace and bow window overlooking Twin Hills Golf Course. The dining room has a large picture window, hardwood floors and 2 built-in corner cabinets. Family room has book shelves on either side of the fireplace, pegged wood floors and sliding doors to deck. The kitchen has a granite center island. Plenty of cabinets and tile floor. The Master Bedroom Suite features a full bath and walk in closet. Basement is unfinished, but does feature a great wine cellar. Enjoy your landscaped backyard with the large Composite Deck (Timbertech by Azeks) and a Screened In Gazebo.
Location
State MA
County Hampden
Zoning RA1
Direction Driveway is off Wolf Swamp Rd, near Twin Hills Country Club
Rooms
Family Room Flooring - Hardwood, Deck - Exterior
Basement Full, Interior Entry, Bulkhead, Concrete
Primary Bedroom Level First
Dining Room Flooring - Hardwood
Kitchen Flooring - Stone/Ceramic Tile, Kitchen Island
Interior
Interior Features Wine Cellar
Heating Forced Air, Natural Gas
Cooling Central Air
Flooring Wood, Tile
Fireplaces Number 2
Fireplaces Type Family Room, Living Room
Appliance Range, Dishwasher, Disposal, Refrigerator, Gas Water Heater, Tank Water Heater, Leased Heater, Utility Connections for Gas Range, Utility Connections for Gas Dryer
Laundry First Floor, Washer Hookup
Exterior
Garage Spaces 2.0
Community Features Golf, Sidewalks
Utilities Available for Gas Range, for Gas Dryer, Washer Hookup
Roof Type Shingle
Total Parking Spaces 2
Garage Yes
Building
Lot Description Corner Lot
Foundation Concrete Perimeter
Sewer Public Sewer
Water Public
Architectural Style Ranch
Others
Senior Community false
Read Less
Bought with Claudia Obrien • William Raveis R.E. & Home Services



