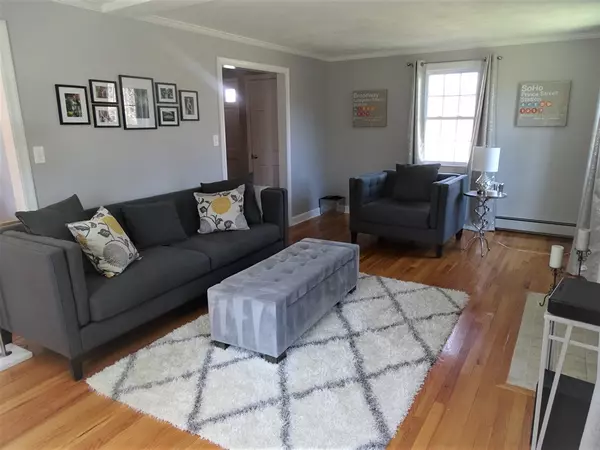For more information regarding the value of a property, please contact us for a free consultation.
51 Eli Whitney Street Westborough, MA 01581
Want to know what your home might be worth? Contact us for a FREE valuation!

Our team is ready to help you sell your home for the highest possible price ASAP
Key Details
Sold Price $512,000
Property Type Single Family Home
Sub Type Single Family Residence
Listing Status Sold
Purchase Type For Sale
Square Footage 2,174 sqft
Price per Sqft $235
MLS Listing ID 72321291
Sold Date 08/27/18
Style Colonial
Bedrooms 4
Full Baths 2
Half Baths 1
HOA Y/N false
Year Built 1966
Annual Tax Amount $7,401
Tax Year 2018
Lot Size 0.370 Acres
Acres 0.37
Property Description
Pride of ownership shows Inside and Outside at 51 Eli Whitney Street! Nicely maintained and updated 4 bedroom Colonial Home. Formal front to back livingroom with a wood burning fireplace, Dining room with Bay window overlooking back yard. Cabinet packed Kitchen with center island and dine-in area, recessed lighting. Family room leading out to a Sunroom with skylight, gas fireplace, ceiling fan and access to the backyard. Four bedrooms all with hardwood floors, master bedroom with full bath. Features and updates include central air, updated half bath, exterior of the home painted in 2017, sump pump & battery backup 2018 and plenty more! Full basement, exterior wood deck, 2 car attached garage, .37 acre yard. Fales Elementary school is across the street. Minutes to town center, T station, shopping and major routes.
Location
State MA
County Worcester
Zoning S RE
Direction Town center - West Main - Eli Whitney
Rooms
Family Room Flooring - Hardwood, Window(s) - Bay/Bow/Box
Basement Full, Crawl Space, Interior Entry, Bulkhead, Sump Pump
Primary Bedroom Level Second
Dining Room Flooring - Hardwood, Window(s) - Bay/Bow/Box
Kitchen Flooring - Stone/Ceramic Tile, Dining Area
Interior
Interior Features Cathedral Ceiling(s), Closet, Sun Room, Entry Hall
Heating Baseboard, Natural Gas, Fireplace(s)
Cooling Central Air
Flooring Wood, Tile, Carpet, Flooring - Stone/Ceramic Tile, Flooring - Hardwood
Fireplaces Number 2
Fireplaces Type Living Room
Appliance Range, Dishwasher, Microwave, Refrigerator, Gas Water Heater, Utility Connections for Electric Dryer
Laundry Electric Dryer Hookup, Washer Hookup, In Basement
Exterior
Garage Spaces 2.0
Community Features Public Transportation, Shopping, Public School
Utilities Available for Electric Dryer, Washer Hookup
Waterfront false
Roof Type Shingle
Total Parking Spaces 4
Garage Yes
Building
Foundation Concrete Perimeter
Sewer Public Sewer
Water Public
Schools
Elementary Schools Fales/Mill Pond
Middle Schools Gibbons
High Schools Whs
Others
Senior Community false
Acceptable Financing Contract
Listing Terms Contract
Read Less
Bought with Ginny Martins • Keller Williams Realty Westborough
GET MORE INFORMATION




