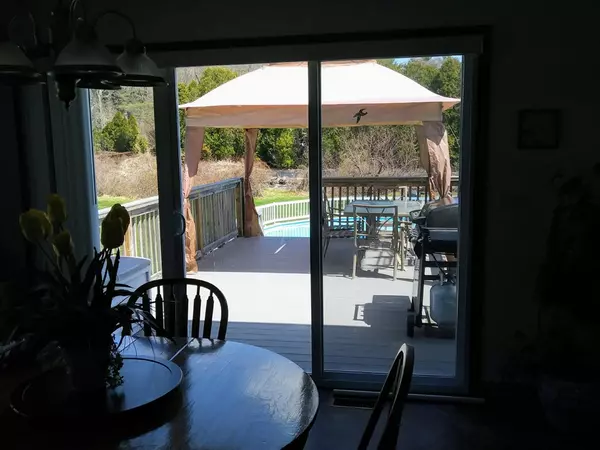For more information regarding the value of a property, please contact us for a free consultation.
3 Ray Way East Bridgewater, MA 02333
Want to know what your home might be worth? Contact us for a FREE valuation!

Our team is ready to help you sell your home for the highest possible price ASAP
Key Details
Sold Price $430,000
Property Type Single Family Home
Sub Type Single Family Residence
Listing Status Sold
Purchase Type For Sale
Square Footage 2,000 sqft
Price per Sqft $215
Subdivision Sandy Pond Estates
MLS Listing ID 72321867
Sold Date 07/06/18
Style Cape
Bedrooms 3
Full Baths 2
Half Baths 1
Year Built 2002
Annual Tax Amount $6,503
Tax Year 2018
Lot Size 0.460 Acres
Acres 0.46
Property Description
Pride of ownership throughout! Features incl both a finished media room & den in lower level; first floor laundry w/ washer/dryer to convey w/ home, a beautiful fireplaced living room. Fabulous outdoor entertainment w/ walk out lower level to finished circular patio area; 2 huge (20' x 12' and 21' x 12') PVC decks leading to above-ground pool (only 5 years old!). Whole house A/C, & whole house GENERATOR for those Nor'Easters – no more loss of power! Includes a custom basement dehumidifier with no-empty tank that pumps water directly outside; an electrostatic furnace feature to zap all allergens & germs going through the whole-house air filter system & solar panels to minimize electric costs! All appliances included in sale: dishwasher (premium Bosch brand), range, microwave, refrigerator, washer & dryer. Master bedroom has huge walk-in closet, lots of storage throughout home. Oversized garage w/ two coded garage door openers for outside access. NEW ROOF in 2016. Beautifully landscaped.
Location
State MA
County Plymouth
Zoning 100
Direction Rte 24 to Rte 106 East to Ray Way, first house on right..
Rooms
Basement Full, Partially Finished, Walk-Out Access, Interior Entry, Sump Pump
Primary Bedroom Level Second
Kitchen Dining Area
Interior
Interior Features Media Room
Heating Central, Forced Air, Electric Baseboard, Oil, Electric
Cooling Central Air
Flooring Vinyl, Carpet, Hardwood
Fireplaces Number 1
Fireplaces Type Living Room
Appliance Range, Microwave, Refrigerator, Washer, Dryer, Water Treatment, ENERGY STAR Qualified Dishwasher, Electric Water Heater, Plumbed For Ice Maker, Utility Connections for Electric Range, Utility Connections for Electric Oven, Utility Connections for Electric Dryer
Laundry First Floor, Washer Hookup
Exterior
Exterior Feature Storage, Fruit Trees, Garden, Stone Wall
Garage Spaces 2.0
Pool Above Ground, Indoor
Community Features Public Transportation, Shopping, Park, Golf, Conservation Area, Highway Access, Public School, University, Sidewalks
Utilities Available for Electric Range, for Electric Oven, for Electric Dryer, Washer Hookup, Icemaker Connection
Roof Type Shingle
Total Parking Spaces 10
Garage Yes
Private Pool true
Building
Lot Description Cul-De-Sac, Corner Lot
Foundation Block
Sewer Private Sewer
Water Public
Architectural Style Cape
Schools
Elementary Schools Central School
Middle Schools Mitchell
High Schools E. Bridgewater
Read Less
Bought with Lisa O'Neill • Kinlin Grover Real Estate



