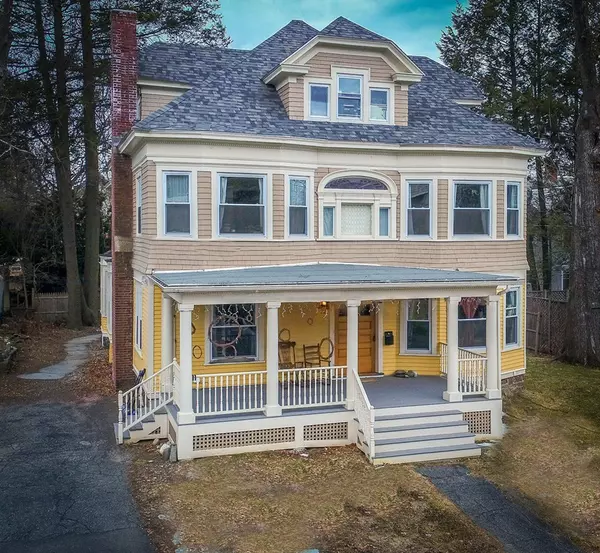For more information regarding the value of a property, please contact us for a free consultation.
72 Prospect Street Greenfield, MA 01301
Want to know what your home might be worth? Contact us for a FREE valuation!

Our team is ready to help you sell your home for the highest possible price ASAP
Key Details
Sold Price $390,000
Property Type Single Family Home
Sub Type Single Family Residence
Listing Status Sold
Purchase Type For Sale
Square Footage 4,928 sqft
Price per Sqft $79
MLS Listing ID 72321914
Sold Date 06/29/18
Style Victorian, Antique
Bedrooms 6
Full Baths 3
Half Baths 1
HOA Y/N false
Year Built 1900
Annual Tax Amount $5,701
Tax Year 2017
Lot Size 7,405 Sqft
Acres 0.17
Property Description
This exquisite Victorian was completely renovated creating three levels of fabulous living space featuring gorgeous original woodwork, grand staircase, period details, built-ins and a spacious floor plan. The custom kitchen is a cook's dream with beautiful cabinetry, granite countertops, gas stove, breakfast bar and dining area. The first floor features a large living room with fireplace, 1/2 bath, office or den and a welcoming foyer. The second floor has a master bedroom with private full bath, two additional bedrooms, and a full bath with laundry and back staircase. The third floor is completely finished with 3 bedrooms and a full bath. Renovations included a new roof, new wiring, insulation, windows, Bosch high efficiency boiler, central air, new bathrooms, and rebuilt porch. The backyard has Goshen stone patio with perennial gardens. This home is conveniently located within walking distance to downtown, train station, Court House, YMCA, Library & hiking trails at Highland Park.
Location
State MA
County Franklin
Zoning res
Direction Between Grinnell and James Street.
Rooms
Basement Full, Sump Pump
Primary Bedroom Level Second
Dining Room Flooring - Hardwood
Kitchen Countertops - Stone/Granite/Solid, Breakfast Bar / Nook, Cabinets - Upgraded, Stainless Steel Appliances, Gas Stove
Interior
Interior Features Bathroom - Full, Entrance Foyer, Bedroom, Bathroom
Heating Forced Air, Natural Gas
Cooling Central Air
Flooring Wood, Hardwood, Flooring - Hardwood, Flooring - Wall to Wall Carpet
Fireplaces Number 3
Fireplaces Type Living Room, Bedroom
Appliance Range, Dishwasher, Refrigerator, Washer, Dryer, Gas Water Heater, Utility Connections for Gas Range, Utility Connections for Electric Dryer
Laundry Washer Hookup
Exterior
Community Features Public Transportation, Shopping, Park, Walk/Jog Trails, Golf, Medical Facility, Laundromat, Bike Path, Conservation Area, Highway Access, House of Worship, Private School, Public School, T-Station
Utilities Available for Gas Range, for Electric Dryer, Washer Hookup
Waterfront false
Roof Type Shingle
Parking Type Off Street
Total Parking Spaces 4
Garage No
Building
Lot Description Level
Foundation Stone
Sewer Public Sewer
Water Public
Others
Senior Community false
Read Less
Bought with Brian Jarrett • Taylor Agency
GET MORE INFORMATION




