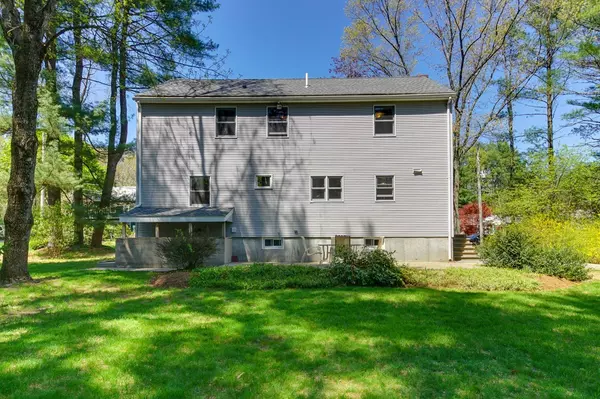For more information regarding the value of a property, please contact us for a free consultation.
11 Spring St Sudbury, MA 01776
Want to know what your home might be worth? Contact us for a FREE valuation!

Our team is ready to help you sell your home for the highest possible price ASAP
Key Details
Sold Price $630,000
Property Type Single Family Home
Sub Type Single Family Residence
Listing Status Sold
Purchase Type For Sale
Square Footage 2,522 sqft
Price per Sqft $249
MLS Listing ID 72324138
Sold Date 07/30/18
Style Colonial
Bedrooms 4
Full Baths 2
HOA Y/N false
Year Built 1960
Annual Tax Amount $8,653
Tax Year 2018
Lot Size 0.470 Acres
Acres 0.47
Property Description
Offer accepted- Open house 5/13 cancelled. What do buyers want? Location, updates, great maintenance,and room to grow! This charming colonial has it all! Located in one of Metrowest's most desirable towns & in a neighborhood setting, buyers will find this home checks all the boxes: NEW KITCHEN w/specialty cabinets, granite counters, stainless Bosch appliances, 2 NEW upscale FULL BATHROOMS (1st & 2nd flrs), formal living & dining rms, 1st flr bedrm/office; 2nd flr offers 3 add'l bedrms (expansive front to back master bedrm w/dbl closets plus 2 add'l well sized bedrms); finished LL playroom; recent heating systems & stainless Roth oil tank, NEW CENTRAL A/C, NEWER windows, NEW roof; 4 bed septic title V in hand!
Location
State MA
County Middlesex
Zoning RESA
Direction Dutton to Spring
Rooms
Family Room Flooring - Wall to Wall Carpet
Primary Bedroom Level Second
Dining Room Closet, Flooring - Hardwood
Kitchen Flooring - Hardwood, Pantry, Countertops - Stone/Granite/Solid, Stainless Steel Appliances
Interior
Heating Baseboard, Oil
Cooling Central Air
Flooring Tile, Carpet, Hardwood
Fireplaces Number 1
Appliance Range, Dishwasher, Microwave, Refrigerator, Tank Water Heaterless, Plumbed For Ice Maker, Utility Connections for Electric Range, Utility Connections for Electric Dryer
Laundry In Basement, Washer Hookup
Exterior
Exterior Feature Storage
Utilities Available for Electric Range, for Electric Dryer, Washer Hookup, Icemaker Connection
Waterfront false
Roof Type Shingle
Total Parking Spaces 6
Garage No
Building
Lot Description Wooded, Level
Foundation Concrete Perimeter
Sewer Private Sewer
Water Public
Schools
Elementary Schools Noyes
Middle Schools Curtis
High Schools Ls
Read Less
Bought with Charlene Frary • Realty Executives Boston West
GET MORE INFORMATION




