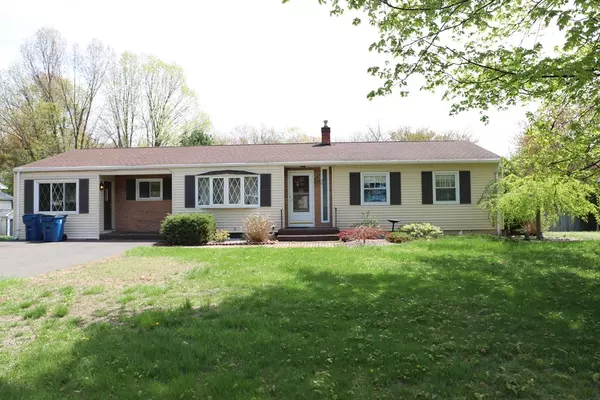For more information regarding the value of a property, please contact us for a free consultation.
36 Bonnie Brae Drive West Springfield, MA 01089
Want to know what your home might be worth? Contact us for a FREE valuation!

Our team is ready to help you sell your home for the highest possible price ASAP
Key Details
Sold Price $244,000
Property Type Single Family Home
Sub Type Single Family Residence
Listing Status Sold
Purchase Type For Sale
Square Footage 1,736 sqft
Price per Sqft $140
MLS Listing ID 72324330
Sold Date 07/12/18
Style Ranch
Bedrooms 3
Full Baths 1
Half Baths 1
HOA Y/N false
Year Built 1964
Annual Tax Amount $4,185
Tax Year 2018
Lot Size 0.620 Acres
Acres 0.62
Property Description
Looking for 1 floor living with room to roam? Well this is the one for you. Generously sized ranch located in desirable area and priced to sell! You will enjoy the natural light that shines through the living room and kitchen, making it the perfect spot to enjoy your morning coffee. Overlook your large fenced in yard that abuts the woods and soak up some sunshine on the deck off the bonus room. Kitchen has lots of cabinets and a beautiful bay window in the dining area. Master bedroom includes a 1/2 bath and plenty of closet space too. Enjoy the low maintenance hardwood floors in the bedrooms and living room as well as the brand new wall to wall carpet in the partially finished basement. All of this with efficient gas heat and central air makes this a winner. Gas hot water tank less than 1 year old too (APO). Don't wait, schedule your showing today!
Location
State MA
County Hampden
Zoning R1
Direction Off Prospect Ave.
Rooms
Basement Full, Interior Entry, Concrete
Primary Bedroom Level First
Kitchen Closet, Flooring - Vinyl, Recessed Lighting
Interior
Interior Features Laundry Chute
Heating Forced Air, Natural Gas, Electric
Cooling Central Air, Wall Unit(s)
Flooring Vinyl, Carpet, Laminate, Hardwood
Appliance Range, Dishwasher, Disposal, Microwave, Refrigerator, Freezer, Washer, Dryer, Gas Water Heater, Utility Connections for Electric Range, Utility Connections for Electric Oven, Utility Connections for Gas Dryer
Laundry In Basement, Washer Hookup
Exterior
Exterior Feature Rain Gutters, Storage
Fence Fenced/Enclosed, Fenced
Community Features Public Transportation, Shopping, Highway Access, Public School
Utilities Available for Electric Range, for Electric Oven, for Gas Dryer, Washer Hookup
Waterfront false
Roof Type Shingle
Parking Type Paved Drive, Off Street, Paved
Total Parking Spaces 4
Garage No
Building
Lot Description Gentle Sloping
Foundation Concrete Perimeter
Sewer Public Sewer
Water Public
Schools
Elementary Schools Fausey
Others
Senior Community false
Read Less
Bought with Rebecca N. Smith • Keller Williams Realty
GET MORE INFORMATION




