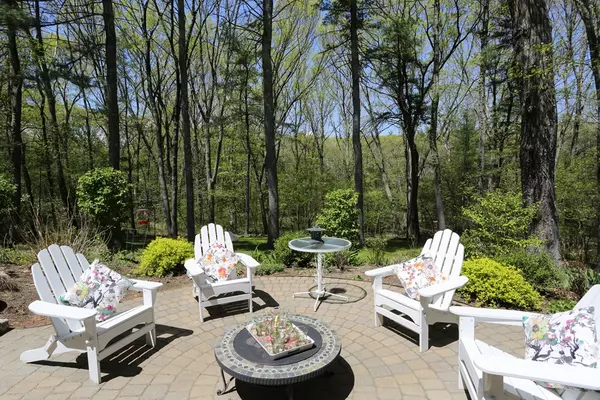For more information regarding the value of a property, please contact us for a free consultation.
22 Hilltop Road Sudbury, MA 01776
Want to know what your home might be worth? Contact us for a FREE valuation!

Our team is ready to help you sell your home for the highest possible price ASAP
Key Details
Sold Price $620,000
Property Type Single Family Home
Sub Type Single Family Residence
Listing Status Sold
Purchase Type For Sale
Square Footage 2,256 sqft
Price per Sqft $274
MLS Listing ID 72324457
Sold Date 07/02/18
Style Colonial
Bedrooms 4
Full Baths 2
Half Baths 1
Year Built 1953
Annual Tax Amount $9,627
Tax Year 2018
Lot Size 0.960 Acres
Acres 0.96
Property Description
Priced to sell! Bring offers! Incredible value for this spectacular four bedroom colonial located on an acre lot in a highly desirable cul de sac neighborhood! Cathedral ceiling family room with skylights, wood stove & sliders to the exterior. Nice kitchen with breakfast nook, eat-in area, granite counters, maple cabinets, deep pantry closet. Dining room is off the kitchen with chair rail molding & hardwood floors. Firecplaced front to back living room. Upstairs has four nice size bedrooms with hardwood floors & an updated full bath. Lower level bonus room, finished laundry area, full bath & walk-out to the exterior paver patio. Lovely landscaped grounds. Move-in condition!
Location
State MA
County Middlesex
Zoning SFR
Direction Concord Rd to Morse Rd around the corner from the horse farm -right onto Hilltop Rd. Cul de sac st!
Rooms
Family Room Wood / Coal / Pellet Stove, Skylight, Cathedral Ceiling(s), Closet/Cabinets - Custom Built, Flooring - Wood, Window(s) - Picture, Exterior Access, Open Floorplan, Recessed Lighting
Basement Partially Finished, Walk-Out Access
Primary Bedroom Level Second
Dining Room Flooring - Hardwood, Wainscoting
Kitchen Closet, Flooring - Laminate, Dining Area, Breakfast Bar / Nook, Recessed Lighting
Interior
Interior Features Bonus Room
Heating Baseboard, Oil
Cooling None
Flooring Wood, Tile, Laminate
Fireplaces Number 1
Fireplaces Type Living Room
Laundry In Basement
Exterior
Exterior Feature Rain Gutters, Storage
Garage Spaces 2.0
Community Features Shopping, Pool, Tennis Court(s), Park, Walk/Jog Trails, Stable(s), Medical Facility, Conservation Area, House of Worship, Public School
Waterfront false
Roof Type Shingle
Total Parking Spaces 4
Garage Yes
Building
Lot Description Wooded
Foundation Concrete Perimeter
Sewer Private Sewer
Water Public
Schools
Elementary Schools Nixon
Middle Schools Curtis
High Schools Lsrh
Read Less
Bought with Heather Tavolieri • William Raveis R.E. & Home Services
GET MORE INFORMATION




