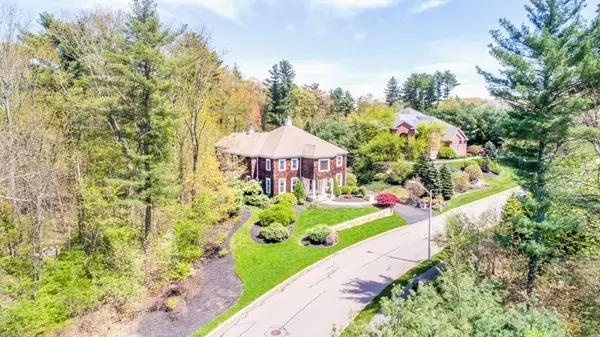For more information regarding the value of a property, please contact us for a free consultation.
68 Mill Brook Ave Walpole, MA 02081
Want to know what your home might be worth? Contact us for a FREE valuation!

Our team is ready to help you sell your home for the highest possible price ASAP
Key Details
Sold Price $1,040,000
Property Type Single Family Home
Sub Type Single Family Residence
Listing Status Sold
Purchase Type For Sale
Square Footage 5,246 sqft
Price per Sqft $198
Subdivision High Oaks Estates
MLS Listing ID 72325027
Sold Date 08/13/18
Style Colonial, Contemporary
Bedrooms 4
Full Baths 3
Half Baths 2
HOA Y/N false
Year Built 2005
Annual Tax Amount $18,064
Tax Year 2018
Lot Size 1.170 Acres
Acres 1.17
Property Description
BUYERS WITH AN EYE FOR DETAILS,THIS WILL PASS YOUR WHITE GLOVE TEST. You are invited to take your time... slow down... and prepare for the unique visual experience of this spectacular home in Walpole's exclusive High Oaks Estates. Local builder with a talent for wood design made the perfect open concept floor plan with handy work everywhere--in the coffered ceilings, custom cabinetry/details in the six fireplaces, and cherry hardwood floors throughout. You'll be delighted by the Cathedral ceilings with walls of windows, designer colors and exquisite detail on trim. Customized kitchen was designed to keep the cook happy with center island, extra cabinetry, and Butler's Pantry with coffee station. Choose to dine formally or informally, both inside or out, in choices of rooms or outside balcony/deck. Second floor has envious, private Master Suite & Bath, as well as all bedrooms with en-suite full baths. TIME IS PRECIOUS AND SO ARE YOU. OPEN SUNDAY JUNE 3 11-1. COME ON BY AND TAKE A LOOK
Location
State MA
County Norfolk
Zoning R
Direction From Route 1A:Take North St to High Street to Mill Brook Avenue. High Oaks Estates
Rooms
Basement Interior Entry, Concrete, Unfinished
Primary Bedroom Level Second
Dining Room Flooring - Hardwood, Open Floorplan, Recessed Lighting
Kitchen Coffered Ceiling(s), Flooring - Hardwood, Dining Area, Pantry, Countertops - Stone/Granite/Solid, Countertops - Upgraded, Kitchen Island, Breakfast Bar / Nook, Cabinets - Upgraded, Open Floorplan, Recessed Lighting, Stainless Steel Appliances, Wine Chiller
Interior
Interior Features Recessed Lighting, Bathroom - Full, Countertops - Stone/Granite/Solid, Bathroom - Double Vanity/Sink, Bathroom - Tiled With Tub & Shower, Ceiling - Coffered, Closet/Cabinets - Custom Built, Dining Area, Office, Bathroom, Kitchen, Sitting Room, Central Vacuum
Heating Forced Air, Natural Gas, Fireplace(s)
Cooling Central Air
Flooring Tile, Hardwood, Flooring - Hardwood, Flooring - Stone/Ceramic Tile, Flooring - Marble
Fireplaces Number 6
Fireplaces Type Dining Room, Living Room, Master Bedroom
Appliance Range, Dishwasher, Disposal, Microwave, Refrigerator, Washer, Dryer, Gas Water Heater, Plumbed For Ice Maker, Utility Connections for Gas Range, Utility Connections for Electric Oven, Utility Connections for Gas Dryer
Laundry Flooring - Stone/Ceramic Tile, Countertops - Stone/Granite/Solid, Countertops - Upgraded, Electric Dryer Hookup, Recessed Lighting, Walk-in Storage, Washer Hookup, Second Floor
Exterior
Exterior Feature Balcony, Rain Gutters, Professional Landscaping, Sprinkler System, Decorative Lighting, Stone Wall
Garage Spaces 3.0
Community Features Public Transportation, Shopping, Pool, Tennis Court(s), Park, Walk/Jog Trails, Stable(s), Golf, Medical Facility, Laundromat, Bike Path, Conservation Area, Highway Access, House of Worship, Marina, Private School, Public School, T-Station, Sidewalks
Utilities Available for Gas Range, for Electric Oven, for Gas Dryer, Washer Hookup, Icemaker Connection
Waterfront false
Roof Type Shingle
Total Parking Spaces 7
Garage Yes
Building
Lot Description Cul-De-Sac, Cleared, Level
Foundation Concrete Perimeter
Sewer Public Sewer
Water Public
Schools
Elementary Schools Elm
Middle Schools Johnson Middle
High Schools Walpole
Others
Senior Community false
Read Less
Bought with DNA Realty Group • Keller Williams Realty
GET MORE INFORMATION




