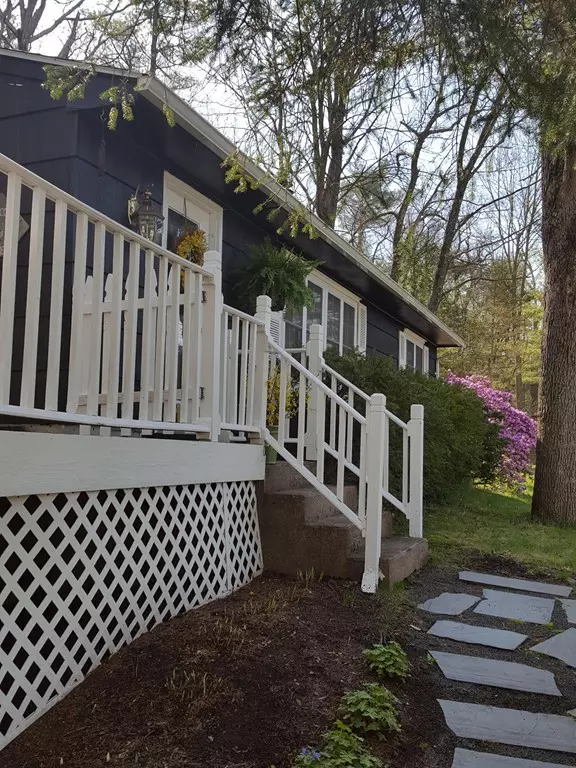For more information regarding the value of a property, please contact us for a free consultation.
208 Federal Street Belchertown, MA 01007
Want to know what your home might be worth? Contact us for a FREE valuation!

Our team is ready to help you sell your home for the highest possible price ASAP
Key Details
Sold Price $220,000
Property Type Single Family Home
Sub Type Single Family Residence
Listing Status Sold
Purchase Type For Sale
Square Footage 1,040 sqft
Price per Sqft $211
MLS Listing ID 72325459
Sold Date 09/07/18
Style Ranch
Bedrooms 3
Full Baths 2
HOA Y/N false
Year Built 1959
Annual Tax Amount $2,972
Tax Year 2018
Lot Size 0.540 Acres
Acres 0.54
Property Description
Come view this lovingly maintained home in Belchertown! All of the hard work has been done here as the roof is 6-7 years old, new construction-grade windows installed, new garage door, front entry door and slider, updated electrical, furnace and oil tank approx. 14 years old, septic approx. 7 yrs old, all apo. The kitchen boasts original birch cabinets, granite countertops and newer microwave, refrigerator and dishwasher. Three good sized bedrooms here, one currently serves as a den. Lovely hard wood floors throughout the first floor. Full remodeled bath upstairs and 3/4 bath on the lower level. Light floods the dining and living rooms from the slider that leads to the deck with a hot tub that remains for the buyer-great for entertaining and private enjoyment. Peaceful private yard contains garden areas with lovely fruit trees and perennial flowers, shed/workshop with water and electricity, chicken coop. Well-loved by its current owners, now it's your turn.
Location
State MA
County Hampshire
Zoning OR4
Direction route 202 North take left onto route 9.
Rooms
Family Room Flooring - Wall to Wall Carpet, Exterior Access
Basement Full, Partially Finished, Walk-Out Access, Interior Entry, Garage Access, Concrete
Primary Bedroom Level First
Dining Room Flooring - Hardwood, Deck - Exterior, Exterior Access, Slider
Kitchen Flooring - Stone/Ceramic Tile, Dining Area, Countertops - Stone/Granite/Solid, Countertops - Upgraded, Exterior Access
Interior
Interior Features Home Office, Finish - Sheetrock
Heating Forced Air, Oil, Wood
Cooling None
Flooring Wood, Tile
Appliance Oven, Dishwasher, Microwave, Countertop Range, Refrigerator, Oil Water Heater, Tank Water Heater
Laundry In Basement
Exterior
Exterior Feature Rain Gutters, Storage, Fruit Trees, Garden
Garage Spaces 1.0
Community Features Public Transportation, Shopping, Pool, Tennis Court(s), Golf, Medical Facility, Laundromat, House of Worship, Private School, Public School, University
Waterfront false
Waterfront Description Beach Front, Lake/Pond, 1/2 to 1 Mile To Beach, Beach Ownership(Public)
Roof Type Shingle
Parking Type Under, Off Street, Tandem, Paved
Total Parking Spaces 4
Garage Yes
Building
Lot Description Wooded, Additional Land Avail., Sloped
Foundation Block
Sewer Private Sewer
Water Public
Schools
Elementary Schools Swift River
Middle Schools Jabish Brook
High Schools Bhs
Others
Senior Community false
Read Less
Bought with Donato Team • RE/MAX Swift River Valley
GET MORE INFORMATION




