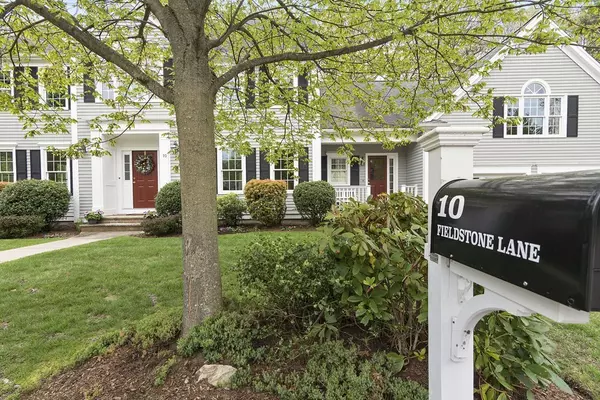For more information regarding the value of a property, please contact us for a free consultation.
10 Fieldstone Ln Milton, MA 02186
Want to know what your home might be worth? Contact us for a FREE valuation!

Our team is ready to help you sell your home for the highest possible price ASAP
Key Details
Sold Price $1,451,000
Property Type Single Family Home
Sub Type Single Family Residence
Listing Status Sold
Purchase Type For Sale
Square Footage 3,450 sqft
Price per Sqft $420
Subdivision Columbine Neighborhood
MLS Listing ID 72326906
Sold Date 07/18/18
Style Colonial
Bedrooms 4
Full Baths 2
Half Baths 1
Year Built 1999
Annual Tax Amount $13,842
Tax Year 2018
Lot Size 0.370 Acres
Acres 0.37
Property Description
Awaken your passions. With 10 Fieldstone Lane in the coveted Columbine neighborhood as your landing pad, your passions will come alive. Love where you live. Create the finest meals. Host the most memorable parties. Gather all those you love. Work hard all week, but have considerable time to play because there’s nothing left to do here. Recent construction for this 4 bedroom, 2.5 bath colonial on tucked away cul-de-sac has been expertly maintained and carefully loved. The open floor plan makes for the ultimate in hosting, feeling connected. Sink into the media room to stream the hours away, popcorn in hand. Hide away in your new, luxurious master bath. Work from home if you must in a well-organized office. Have space for everything with well-crafted closets and an over-sized 2-car garage. Expand your horizons in the walk-out lower level with 8.5’ of height. Be close to all that matters, the T, Turner’s Pond, Milton Academy, Glover School, happiness. Welcome to Wonderful!
Location
State MA
County Norfolk
Zoning RC
Direction Hinckley Rd to Fieldstone Ln
Rooms
Family Room Cathedral Ceiling(s), Flooring - Wall to Wall Carpet, Recessed Lighting
Basement Full, Walk-Out Access, Interior Entry, Concrete, Unfinished
Primary Bedroom Level Second
Dining Room Flooring - Hardwood, French Doors, Wainscoting
Kitchen Flooring - Hardwood, Dining Area, Countertops - Stone/Granite/Solid, Kitchen Island, Exterior Access, Open Floorplan, Stainless Steel Appliances, Gas Stove
Interior
Interior Features Cathedral Ceiling(s), Closet/Cabinets - Custom Built, Recessed Lighting, Closet, Media Room, Entry Hall, Office, Mud Room
Heating Forced Air, Natural Gas
Cooling Central Air, 3 or More
Flooring Flooring - Wall to Wall Carpet, Flooring - Hardwood, Flooring - Stone/Ceramic Tile
Fireplaces Number 1
Fireplaces Type Family Room
Appliance Range, Dishwasher, Disposal, Microwave, Refrigerator, Washer, Dryer, Wine Refrigerator, Wine Cooler, Gas Water Heater, Tank Water Heater, Plumbed For Ice Maker, Utility Connections for Gas Range, Utility Connections for Electric Dryer
Laundry Laundry Closet, Flooring - Hardwood, Electric Dryer Hookup, Recessed Lighting, Washer Hookup, Second Floor
Exterior
Exterior Feature Professional Landscaping, Sprinkler System
Garage Spaces 2.0
Community Features Public Transportation, Tennis Court(s), Park, Walk/Jog Trails, Medical Facility, Bike Path, Private School, Public School, T-Station
Utilities Available for Gas Range, for Electric Dryer, Washer Hookup, Icemaker Connection
Waterfront false
Roof Type Shingle
Parking Type Attached, Garage Door Opener, Storage, Garage Faces Side, Paved Drive
Total Parking Spaces 2
Garage Yes
Building
Lot Description Cul-De-Sac, Level
Foundation Concrete Perimeter
Sewer Public Sewer
Water Public
Read Less
Bought with Mark Gibbons • William Raveis R.E. & Home Services
GET MORE INFORMATION




