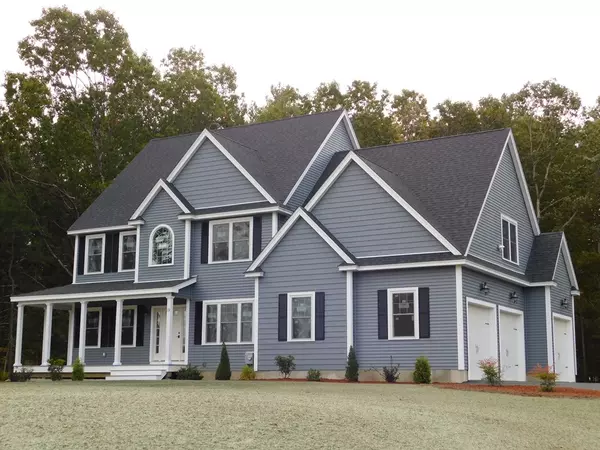For more information regarding the value of a property, please contact us for a free consultation.
19 Bear Hill Dunstable, MA 01827
Want to know what your home might be worth? Contact us for a FREE valuation!

Our team is ready to help you sell your home for the highest possible price ASAP
Key Details
Sold Price $660,000
Property Type Single Family Home
Sub Type Single Family Residence
Listing Status Sold
Purchase Type For Sale
Square Footage 2,700 sqft
Price per Sqft $244
MLS Listing ID 72327538
Sold Date 12/28/18
Style Colonial
Bedrooms 4
Full Baths 2
Half Baths 1
HOA Y/N true
Year Built 2018
Tax Year 2018
Lot Size 1.100 Acres
Acres 1.1
Property Description
Home for the holidays! This wonderful new home at Bear Hill Estates is near completion! 9' ceilings on the first floor! Beautifully stained hardwood throughout the main level (except 1/2 bath and mud rm), on stairs, and 2nd floor hall. This floor plan is perfect for entertaining! The kitchen has a great counter space and is open to the fireplaced great room. On the first floor you will also find a study with French doors & the formal dining room with coffered ceiling. The main stairs are tucked away off the great room lending a spacious feel in the 2 story foyer. On the second floor you'll find 4 bedrooms, 2 baths, and the laundry room. The master bedroom offers a spacious bathroom and walk-in closet. The master bath offers a large soaking tub, a separate tiled shower and a double bowl vanity. The guest bath offers a double bowl vanity. Bedroom 4 is exceptionally spacious and has a walk-in closet. Maintenance free wrap around front porch and deck. This list goes on and on!
Location
State MA
County Middlesex
Zoning 101
Direction Hall Rd to Bear Hill Road (use address 309 Hall Rd in your GPS)
Rooms
Family Room Flooring - Hardwood
Basement Full, Interior Entry, Bulkhead
Primary Bedroom Level Second
Dining Room Flooring - Hardwood
Kitchen Flooring - Hardwood, Pantry, Countertops - Stone/Granite/Solid
Interior
Interior Features Study, Foyer
Heating Forced Air, Propane
Cooling Central Air
Flooring Wood, Tile, Carpet, Flooring - Hardwood
Fireplaces Number 1
Fireplaces Type Family Room
Appliance Range, Dishwasher, Microwave, Propane Water Heater, Tank Water Heaterless, Utility Connections for Gas Range, Utility Connections for Gas Dryer
Laundry Second Floor, Washer Hookup
Exterior
Exterior Feature Rain Gutters
Garage Spaces 3.0
Community Features Conservation Area
Utilities Available for Gas Range, for Gas Dryer, Washer Hookup
Waterfront false
Roof Type Shingle
Parking Type Attached, Paved Drive, Off Street, Paved
Total Parking Spaces 10
Garage Yes
Building
Lot Description Level
Foundation Concrete Perimeter
Sewer Private Sewer
Water Private
Others
Senior Community false
Acceptable Financing Contract
Listing Terms Contract
Read Less
Bought with Jon Crandall • LAER Realty Partners
GET MORE INFORMATION




