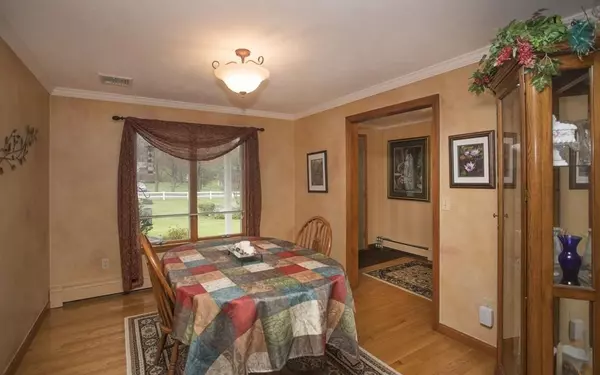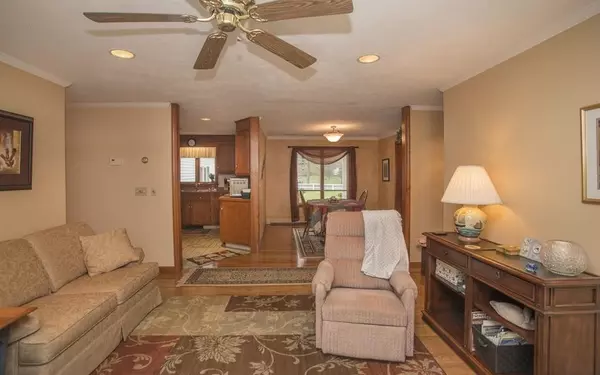For more information regarding the value of a property, please contact us for a free consultation.
33 Jerome St Berkley, MA 02779
Want to know what your home might be worth? Contact us for a FREE valuation!

Our team is ready to help you sell your home for the highest possible price ASAP
Key Details
Sold Price $419,500
Property Type Single Family Home
Sub Type Single Family Residence
Listing Status Sold
Purchase Type For Sale
Square Footage 2,776 sqft
Price per Sqft $151
MLS Listing ID 72327679
Sold Date 07/26/18
Style Ranch
Bedrooms 4
Full Baths 2
Half Baths 1
HOA Y/N false
Year Built 1988
Annual Tax Amount $5,529
Tax Year 2018
Lot Size 1.000 Acres
Acres 1.0
Property Description
Hard to find custom 4 bedroom L-Shape Ranch. Beautifully landscaped on 1 acre. Hardwood floors in Foyer, Livingroom, Diningroom, Familyroom & Hallway. Crown Molding in Foyer, FamilyRoom, DiningRoom and Hallway. Brick Fireplace in LivingRoom. Fully Applianced Oak Cabinet Kitchen with Custom Built-In Pantry. 2-1/2 Tile Baths. Pull Down Stairs to Storage Ready Attic. Central Air, Central Vac, 4 Zone FHW heat, 200 amp service. Wired for generator. New Roof Oct 2017. New Furnace 2014 Perimeter drains installed when built, tied to sump pump. Heated Basement with addl 900 SF of FLS and lots of potential. Refrigerator, Microwave, Elect Range, Dishwasher, Washer, Dryer & Chest Freezer included in sale. Close to Route 24. Neither Seller nor Seller's Agent provide any warranties or representations as to the accuracy of the information provided. It is the responsibility of the Buyer and/or Buyer's Agent to perform own due diligence. SEE ATTACHED OFFER INSTRUCTIONS
Location
State MA
County Bristol
Zoning Res
Direction GPS or Padelford St to Pine St to Jerome St
Rooms
Family Room Flooring - Hardwood
Basement Full, Partially Finished
Primary Bedroom Level First
Dining Room Flooring - Hardwood
Kitchen Flooring - Stone/Ceramic Tile
Interior
Interior Features Play Room, Central Vacuum
Heating Baseboard, Oil
Cooling Central Air
Flooring Wood, Tile, Carpet
Fireplaces Number 1
Appliance Range, Dishwasher, Refrigerator, Washer, Dryer, Oil Water Heater, Utility Connections for Electric Range, Utility Connections for Electric Dryer
Laundry Flooring - Stone/Ceramic Tile, First Floor, Washer Hookup
Exterior
Garage Spaces 2.0
Community Features Highway Access
Utilities Available for Electric Range, for Electric Dryer, Washer Hookup
Waterfront false
Roof Type Shingle
Parking Type Attached, Paved Drive, Off Street
Total Parking Spaces 6
Garage Yes
Building
Foundation Concrete Perimeter
Sewer Private Sewer
Water Private
Others
Senior Community false
Acceptable Financing Contract
Listing Terms Contract
Read Less
Bought with Mary Butler • Amaral & Associates RE
GET MORE INFORMATION




