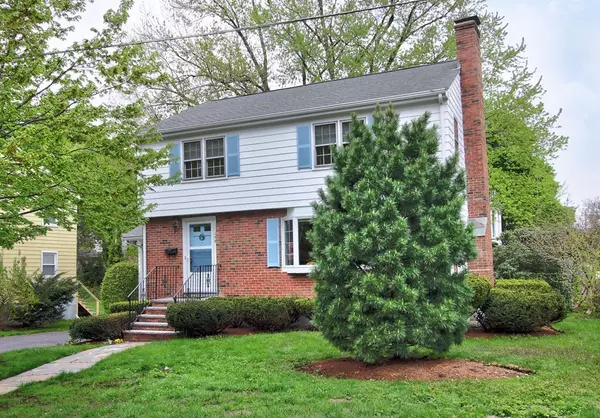For more information regarding the value of a property, please contact us for a free consultation.
198 Boston Rock Road Melrose, MA 02176
Want to know what your home might be worth? Contact us for a FREE valuation!

Our team is ready to help you sell your home for the highest possible price ASAP
Key Details
Sold Price $635,500
Property Type Single Family Home
Sub Type Single Family Residence
Listing Status Sold
Purchase Type For Sale
Square Footage 1,974 sqft
Price per Sqft $321
Subdivision Boston Rock
MLS Listing ID 72328114
Sold Date 07/26/18
Style Garrison
Bedrooms 3
Full Baths 1
Half Baths 1
HOA Y/N false
Year Built 1962
Annual Tax Amount $5,752
Tax Year 2018
Lot Size 6,534 Sqft
Acres 0.15
Property Description
Garrison boasting excellent scale and space awaits, nestled in this convenient Wyoming-Boston Rock neighborhood, close to downtown, train and the T. Spacious living room hosts a wood burning fireplace and bow window allowing beautiful natural light to simply wash through the room. Enjoy easy entertaining in the open-concept kitchen and dining room that adjoins the screen porch, an oasis overlooking the landscaped rear yard, a fabulous spot to gather or relax. The kitchen, thoroughly renovated by a renowned local contractor, features granite countertops, maple spice cabinetry, storage galore and a dining peninsula. The second level holds three generous bedrooms, all with terrific closet space and boasting hardwood floors. Ample space for recreation or gardening in the private, flat rear yard. One car garage with loft storage and tool shed. Sited in a much-adored and convenient neighborhood, not far from conservation, makes shopping, dining and attendance at local activities a breeze!
Location
State MA
County Middlesex
Area Wyoming
Zoning URA
Direction Mt Vernon St, right on Boston Rock, house is on the right.
Rooms
Family Room Flooring - Wall to Wall Carpet
Basement Full, Partially Finished, Interior Entry, Concrete
Primary Bedroom Level Second
Dining Room Closet/Cabinets - Custom Built, Flooring - Wood, Deck - Exterior, Exterior Access
Kitchen Bathroom - Half, Flooring - Vinyl, Countertops - Stone/Granite/Solid, Open Floorplan, Remodeled, Peninsula
Interior
Heating Baseboard, Oil
Cooling Wall Unit(s), Whole House Fan
Flooring Wood, Tile, Vinyl, Carpet, Concrete, Other
Fireplaces Number 1
Fireplaces Type Living Room
Appliance Range, Dishwasher, Disposal, Trash Compactor, Microwave, Washer, Dryer, Tank Water Heater, Water Heater, Utility Connections for Electric Range, Utility Connections for Electric Oven, Utility Connections for Electric Dryer
Laundry Flooring - Vinyl, In Basement, Washer Hookup
Exterior
Exterior Feature Professional Landscaping, Sprinkler System
Garage Spaces 1.0
Fence Fenced
Community Features Public Transportation, Shopping, Tennis Court(s), Park, Walk/Jog Trails, Golf, Medical Facility, Conservation Area, Highway Access, House of Worship, Private School, Public School, T-Station, Other
Utilities Available for Electric Range, for Electric Oven, for Electric Dryer, Washer Hookup
Waterfront false
Roof Type Shingle
Parking Type Attached, Storage, Paved Drive, Off Street
Total Parking Spaces 4
Garage Yes
Building
Lot Description Level
Foundation Concrete Perimeter
Sewer Public Sewer
Water Public
Schools
Elementary Schools Apply
Middle Schools Mvmms
High Schools Mhs
Others
Senior Community false
Read Less
Bought with Alison Socha Group • Leading Edge Real Estate
GET MORE INFORMATION




