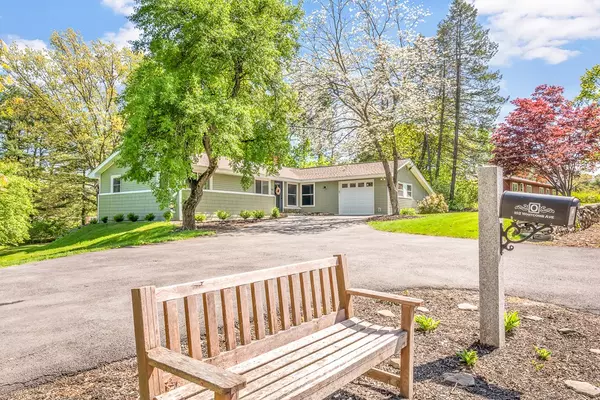For more information regarding the value of a property, please contact us for a free consultation.
102 Whitcomb Avenue Littleton, MA 01460
Want to know what your home might be worth? Contact us for a FREE valuation!

Our team is ready to help you sell your home for the highest possible price ASAP
Key Details
Sold Price $489,100
Property Type Single Family Home
Sub Type Single Family Residence
Listing Status Sold
Purchase Type For Sale
Square Footage 2,091 sqft
Price per Sqft $233
MLS Listing ID 72328233
Sold Date 06/28/18
Style Ranch
Bedrooms 3
Full Baths 2
Half Baths 1
Year Built 1961
Annual Tax Amount $7,176
Tax Year 2018
Lot Size 1.000 Acres
Acres 1.0
Property Description
HGTV has come to Littleton, or at least it looks that way! Beautifully detailed with careful attention to hard working living spaces inside and out. Fully remodeled in 2014, and comprehensively upgraded since. Flexibility abounds here. First floor gleams with polished hardwoods and over-sized windows, a working fireplace and 1 1/2 baths. Tucked around the corner is a mudroom attached to garage, enormous pantry space and home office for all you telecommuters. Should you need to get into the office, the Rt 2/ 495 interchange is a mile away! The carpeted walk out lower level Family Room, with stone fireplace (needs a hearth before you light those logs, folks!) is a lovely respite from the hectic world above. The huge windows and door overlook the entire rolling yard, and keep the sense of serenity and privacy. Large 3/4 bath is huge bonus here, A huge playroom could be a workshop, a guest room, another office; whatever you need! Incredible home, easy commute, gorgeous yard, lovely.
Location
State MA
County Middlesex
Zoning res
Direction Taylor St to Whitcomb Ave
Rooms
Family Room Flooring - Wall to Wall Carpet, Window(s) - Bay/Bow/Box, Exterior Access, Recessed Lighting
Basement Full, Partially Finished, Walk-Out Access, Interior Entry, Radon Remediation System
Primary Bedroom Level First
Dining Room Flooring - Hardwood, Open Floorplan, Recessed Lighting
Kitchen Flooring - Hardwood, Countertops - Stone/Granite/Solid, Stainless Steel Appliances, Peninsula
Interior
Interior Features Recessed Lighting, Home Office, Play Room
Heating Forced Air, Natural Gas
Cooling Central Air
Flooring Tile, Carpet, Hardwood, Flooring - Hardwood
Fireplaces Number 2
Fireplaces Type Family Room, Living Room
Appliance Microwave, ENERGY STAR Qualified Refrigerator, ENERGY STAR Qualified Dishwasher, Range - ENERGY STAR, Gas Water Heater, Tank Water Heater, Utility Connections for Electric Range, Utility Connections for Electric Dryer
Laundry In Basement, Washer Hookup
Exterior
Garage Spaces 1.0
Community Features Shopping, Park, Walk/Jog Trails, Conservation Area, Highway Access, Public School, T-Station
Utilities Available for Electric Range, for Electric Dryer, Washer Hookup
Waterfront false
Roof Type Shingle
Parking Type Attached, Garage Door Opener, Paved Drive, Off Street, Paved
Total Parking Spaces 4
Garage Yes
Building
Lot Description Cleared, Sloped
Foundation Concrete Perimeter
Sewer Private Sewer
Water Public
Schools
Elementary Schools Sl/Rs
Middle Schools Littleton Ms
High Schools Littleton Hs
Others
Senior Community false
Acceptable Financing Contract
Listing Terms Contract
Read Less
Bought with Shelley Moore • The Attias Group, LLC
GET MORE INFORMATION




