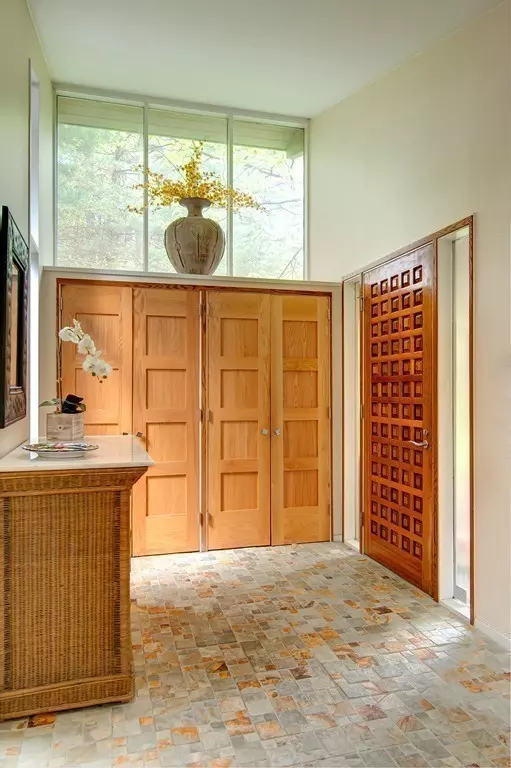For more information regarding the value of a property, please contact us for a free consultation.
39 Walnut Road Weston, MA 02493
Want to know what your home might be worth? Contact us for a FREE valuation!

Our team is ready to help you sell your home for the highest possible price ASAP
Key Details
Sold Price $1,675,000
Property Type Single Family Home
Sub Type Single Family Residence
Listing Status Sold
Purchase Type For Sale
Square Footage 2,216 sqft
Price per Sqft $755
MLS Listing ID 72328523
Sold Date 11/20/18
Style Contemporary
Bedrooms 5
Full Baths 2
Half Baths 1
Year Built 1964
Annual Tax Amount $14,559
Tax Year 2018
Lot Size 1.880 Acres
Acres 1.88
Property Description
A sophisticated open design with expansive windows overlook the beautiful estate property in this mid-century contemporary home. Soaring ceilings and a beautiful fireplace highlight the open great room and dining room. Bring your architect and update this thoughtfully proportioned floor plan to take this home to the next level. The first floor master bedroom is a special retreat and includes a signature fireplace, palatial master bathroom, sky lit walk-in closet and a seating/office area. The walk-out lower level is comprised of a family room with fireplace and provides ample room for all your entertainment needs. Enjoy arts-n-crafts, exercise or studying in the private den. Four additional window-filled bedrooms share a hall bathroom. Enjoy the convenience of this fabulous south-side neighborhood with easy access to transportation, restaurants and Wellesley town amenities.
Location
State MA
County Middlesex
Zoning R
Direction Radcliffe to Walnut
Rooms
Basement Finished, Walk-Out Access
Primary Bedroom Level Main
Dining Room Cathedral Ceiling(s), Flooring - Wood, Deck - Exterior, Exterior Access, Slider
Kitchen Skylight, Countertops - Stone/Granite/Solid, Breakfast Bar / Nook, Slider
Interior
Interior Features Closet/Cabinets - Custom Built, Cable Hookup, Ceiling - Beamed, Slider, Entry Hall, Office, Study, Play Room, Den
Heating Baseboard, Oil, Fireplace
Cooling Wall Unit(s)
Flooring Tile, Hardwood, Flooring - Stone/Ceramic Tile, Flooring - Wood
Fireplaces Number 3
Fireplaces Type Living Room, Master Bedroom
Appliance Range, Dishwasher, Microwave, Refrigerator, Washer, Dryer, Tank Water Heater, Plumbed For Ice Maker, Utility Connections for Electric Range, Utility Connections for Electric Oven
Laundry Washer Hookup
Exterior
Exterior Feature Storage, Stone Wall
Garage Spaces 2.0
Community Features Public Transportation, Bike Path, Conservation Area, Private School, Public School
Utilities Available for Electric Range, for Electric Oven, Washer Hookup, Icemaker Connection
Waterfront false
Roof Type Shingle
Parking Type Detached, Garage Door Opener, Garage Faces Side, Paved Drive, Paved
Total Parking Spaces 6
Garage Yes
Building
Lot Description Wooded
Foundation Concrete Perimeter
Sewer Private Sewer
Water Public
Schools
Elementary Schools Weston
Middle Schools Weston
High Schools Weston
Others
Senior Community false
Read Less
Bought with Mizner Simon Team • Benoit Mizner Simon & Co. - Weston - Boston Post Rd.
GET MORE INFORMATION




